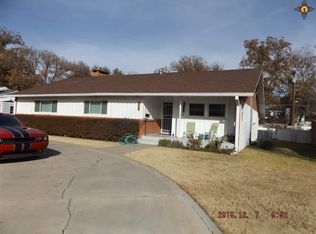Over 4500 sq ft of living area. Many custom features, carved french marble fireplace & inlaid marble hearth. Cherry hardwood floors in living room. 2 Large bedrooms with baths. Master bedroom is extra large with closet built ins. Tile floors throughout, remodeled kitchen. Utility room, formal dining, breakfast nook, lots of cabinets!! Parking and entrance to garage is off the alley.
This property is off market, which means it's not currently listed for sale or rent on Zillow. This may be different from what's available on other websites or public sources.

