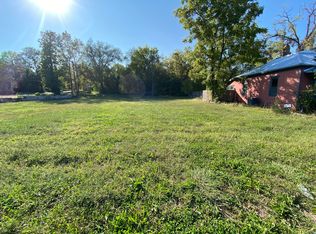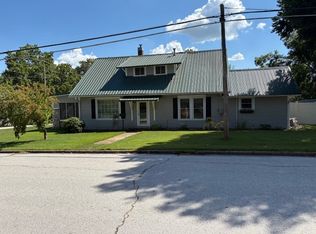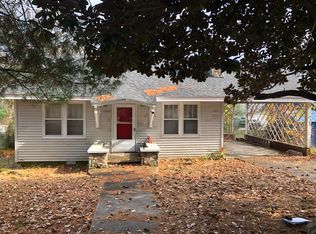Beautiful curb appeal on this stately and charming home in Harrison, Arkansas. Owned by the same family for over half a century, this spacious brick home is located near the town square and hospital. Within easy walking distance to fine restaurants, a community theater, and farmer's market! This 4 bedroom, 3 1/2 bath home has approximately 3382 sq ft. It includes a living room with fireplace, formal dining room, a fully equipped kitchen, office, and a huge den/rec room with an additional fireplace. The house and its yard are ideal for entertaining, evidenced by the many events, meetings, showers, and wedding receptions hosted at this home. The tree shaded, approximately 1/2 acre lot is gorgeous. Mature trees and plantings include azaleas, magnolia trees, and huge hardwood trees
This property is off market, which means it's not currently listed for sale or rent on Zillow. This may be different from what's available on other websites or public sources.



