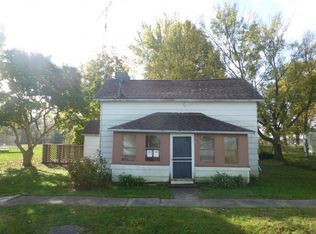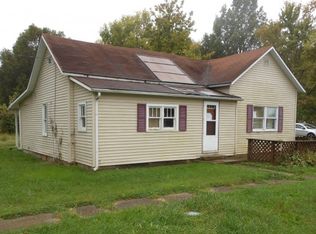Sold for $165,000
$165,000
403 W Main St, Watson, IL 62473
3beds
2,047sqft
Manufactured Home, Single Family Residence
Built in 1998
1 Acres Lot
$173,200 Zestimate®
$81/sqft
$1,137 Estimated rent
Home value
$173,200
Estimated sales range
Not available
$1,137/mo
Zestimate® history
Loading...
Owner options
Explore your selling options
What's special
Looking for One-Level Living? Check! Move in Ready? Check! A One ACRE yard with a Fence? Check! This Home has it ALL! As you pull up into the circle drive, you are greeted by a welcoming Trex Deck Front Porch. Enter into the large Living room with Cathedral Ceiling, the Kitchen and Dining Room are Open concept with lots of Counter space and Natural Light, the Comfy Family Room is on One Side with the Laundry Room, 2 bedrooms, and the Main Bath. The Extra Large Master Bedroom Suite is on its own wing of the Home and Includes the Master Bathroom and Walk-In Closet. Think that's all?? Nope! The Backyard is Flat and Fenced in! You will also find the Large Detached Garage for all of your Storage and Workspace Needs as well as the spacious wraparound deck with plenty of room to visit and enjoy the peace and quiet of your new home!
Zillow last checked: 8 hours ago
Listing updated: September 13, 2024 at 08:27pm
Listed by:
Sarah Mietzner 217-803-0145,
Full Circle Realty
Bought with:
Stacy Nelson, 475190052
Benchmark Realty
Source: CIBR,MLS#: 6241601 Originating MLS: Central Illinois Board Of REALTORS
Originating MLS: Central Illinois Board Of REALTORS
Facts & features
Interior
Bedrooms & bathrooms
- Bedrooms: 3
- Bathrooms: 2
- Full bathrooms: 2
Primary bedroom
- Level: Main
Bedroom
- Level: Main
Bedroom
- Level: Main
Primary bathroom
- Level: Main
Dining room
- Level: Main
Family room
- Level: Main
Other
- Level: Main
Kitchen
- Level: Main
Laundry
- Level: Main
Living room
- Level: Main
Heating
- Forced Air, Gas
Cooling
- Central Air
Appliances
- Included: Dryer, Dishwasher, Gas Water Heater, Range, Refrigerator, Washer
- Laundry: Main Level
Features
- Cathedral Ceiling(s), Fireplace, Kitchen Island, Bath in Primary Bedroom, Main Level Primary, Pantry, Skylights, Walk-In Closet(s)
- Windows: Skylight(s)
- Basement: Crawl Space,Sump Pump
- Number of fireplaces: 1
- Fireplace features: Wood Burning
Interior area
- Total structure area: 2,047
- Total interior livable area: 2,047 sqft
- Finished area above ground: 2,047
Property
Parking
- Total spaces: 3
- Parking features: Detached, Garage
- Garage spaces: 3
Features
- Levels: One
- Stories: 1
- Patio & porch: Front Porch, Deck
- Exterior features: Circular Driveway, Deck, Fence
- Fencing: Yard Fenced
Lot
- Size: 1 Acres
- Dimensions: 138.5 x 314
Details
- Parcel number: 1421003010
- Zoning: RES
- Special conditions: None
Construction
Type & style
- Home type: MobileManufactured
- Architectural style: Manufactured Home
- Property subtype: Manufactured Home, Single Family Residence
Materials
- Vinyl Siding
- Foundation: Crawlspace
- Roof: Shingle
Condition
- Year built: 1998
Utilities & green energy
- Sewer: Public Sewer
- Water: Public
Community & neighborhood
Location
- Region: Watson
- Subdivision: Parks Glen
Other
Other facts
- Road surface type: Asphalt
Price history
| Date | Event | Price |
|---|---|---|
| 9/13/2024 | Sold | $165,000-17.5%$81/sqft |
Source: | ||
| 7/31/2024 | Pending sale | $199,900$98/sqft |
Source: | ||
| 7/11/2024 | Contingent | $199,900$98/sqft |
Source: | ||
| 7/1/2024 | Listed for sale | $199,900+127.2%$98/sqft |
Source: | ||
| 6/26/2020 | Sold | $88,000-4.9%$43/sqft |
Source: | ||
Public tax history
| Year | Property taxes | Tax assessment |
|---|---|---|
| 2024 | $1,876 +11.2% | $37,590 +10.5% |
| 2023 | $1,687 +8.8% | $34,020 +10% |
| 2022 | $1,550 -0.9% | $30,920 -1% |
Find assessor info on the county website
Neighborhood: 62473
Nearby schools
GreatSchools rating
- 4/10Central Grade SchoolGrades: 2-6Distance: 3.3 mi
- 4/10Effingham Junior High SchoolGrades: 6-9Distance: 6.5 mi
- 8/10Effingham High SchoolGrades: 9-12Distance: 6.4 mi
Schools provided by the listing agent
- District: Effingham Dist. 40
Source: CIBR. This data may not be complete. We recommend contacting the local school district to confirm school assignments for this home.

