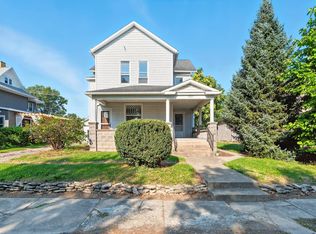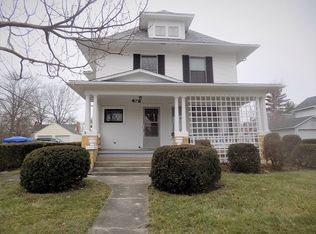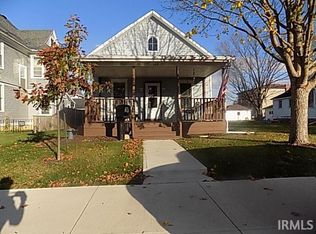Closed
$205,000
403 W Madison St, Decatur, IN 46733
4beds
3,027sqft
Single Family Residence
Built in 1927
8,712 Square Feet Lot
$207,600 Zestimate®
$--/sqft
$2,263 Estimated rent
Home value
$207,600
Estimated sales range
Not available
$2,263/mo
Zestimate® history
Loading...
Owner options
Explore your selling options
What's special
This beautifully maintained 4-bedroom, 2.5-bath home is a perfect blend of spacious living, modern conveniences, and outdoor beauty. With an impressive 3,027 sqft ofliving area, this home offers ample space for family gatherings, entertaining. As you step inside, you'll be greeted by an inviting foyer that leads into a bright and open floor plan. Theheart of the home is the expansive living area, perfect for entertaining guests or cozy family nights. The adjacent space seamlessly connects to the kitchen, making it a breeze to hostgatherings or enjoy everyday meals together. The kitchen is equipped with essential appliances, included with the sale. The charm of this home extends outside, featuring a lovelycovered front porch. The oversized attached two-car garage provides ample space for your vehicles and additional storage. Additionally, you'll have peace of mind with the includedGenerac Home Generator.
Zillow last checked: 8 hours ago
Listing updated: May 02, 2025 at 01:10pm
Listed by:
Jerry Hurst Cell:260-223-1405,
CENTURY 21 Bradley Realty, Inc
Bought with:
Missy J Burkhalter, RB14037762
Prestige Realty & Associates LLC
Source: IRMLS,MLS#: 202512081
Facts & features
Interior
Bedrooms & bathrooms
- Bedrooms: 4
- Bathrooms: 3
- Full bathrooms: 2
- 1/2 bathrooms: 1
- Main level bedrooms: 1
Bedroom 1
- Level: Main
Bedroom 2
- Level: Upper
Dining room
- Level: Main
- Area: 144
- Dimensions: 12 x 12
Family room
- Level: Main
- Area: 210
- Dimensions: 15 x 14
Kitchen
- Level: Main
- Area: 180
- Dimensions: 18 x 10
Living room
- Level: Main
- Area: 615
- Dimensions: 41 x 15
Office
- Level: Main
- Area: 180
- Dimensions: 12 x 15
Heating
- Natural Gas, Forced Air
Cooling
- Central Air
Appliances
- Included: Disposal, Range/Oven Hook Up Elec, Dishwasher, Refrigerator, Washer, Dryer-Electric, Electric Range
- Laundry: Dryer Hook Up Gas/Elec
Features
- Ceiling-9+, Great Room
- Basement: Crawl Space,Unfinished
- Attic: Storage
- Number of fireplaces: 1
- Fireplace features: Electric
Interior area
- Total structure area: 3,267
- Total interior livable area: 3,027 sqft
- Finished area above ground: 3,027
- Finished area below ground: 0
Property
Parking
- Total spaces: 2
- Parking features: Attached, Garage Door Opener
- Attached garage spaces: 2
Features
- Levels: Two
- Stories: 2
- Patio & porch: Porch Covered
Lot
- Size: 8,712 sqft
- Dimensions: 132x66
- Features: Corner Lot
Details
- Parcel number: 010503113090.000022
- Other equipment: Generator-Whole House
Construction
Type & style
- Home type: SingleFamily
- Property subtype: Single Family Residence
Materials
- Aluminum Siding, Vinyl Siding
Condition
- New construction: No
- Year built: 1927
Utilities & green energy
- Sewer: City
- Water: City
Community & neighborhood
Location
- Region: Decatur
- Subdivision: None
Other
Other facts
- Listing terms: Cash,Conventional
Price history
| Date | Event | Price |
|---|---|---|
| 5/2/2025 | Sold | $205,000-10.9% |
Source: | ||
| 4/10/2025 | Pending sale | $230,000 |
Source: | ||
| 4/10/2025 | Listed for sale | $230,000-3.7% |
Source: | ||
| 3/29/2025 | Listing removed | $238,900 |
Source: | ||
| 2/15/2025 | Pending sale | $238,900 |
Source: | ||
Public tax history
| Year | Property taxes | Tax assessment |
|---|---|---|
| 2024 | $1,983 +9.1% | $216,200 +9% |
| 2023 | $1,818 +5.9% | $198,300 +9.1% |
| 2022 | $1,717 +5.7% | $181,800 +5.9% |
Find assessor info on the county website
Neighborhood: 46733
Nearby schools
GreatSchools rating
- 8/10Bellmont Middle SchoolGrades: 6-8Distance: 0.9 mi
- 7/10Bellmont Senior High SchoolGrades: 9-12Distance: 0.7 mi
Schools provided by the listing agent
- Elementary: Bellmont
- Middle: Bellmont
- High: Bellmont
- District: North Adams Community
Source: IRMLS. This data may not be complete. We recommend contacting the local school district to confirm school assignments for this home.
Get pre-qualified for a loan
At Zillow Home Loans, we can pre-qualify you in as little as 5 minutes with no impact to your credit score.An equal housing lender. NMLS #10287.


