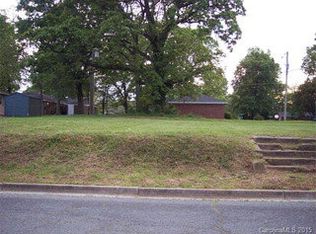Closed
$385,000
403 W Franklin St, Monroe, NC 28112
3beds
2,032sqft
Single Family Residence
Built in 1910
0.29 Acres Lot
$391,500 Zestimate®
$189/sqft
$2,044 Estimated rent
Home value
$391,500
$368,000 - $415,000
$2,044/mo
Zestimate® history
Loading...
Owner options
Explore your selling options
What's special
All of the charm and the beauty of "Yesteryear" is found in this home located in the "historical district" of Monroe.
Large front porch is waiting for the afternoon relaxing on a porch swing and rocking chairs. If that is not enough for the exterior, the patio is covered that is attached o the home and boasts a beautiful fenced back yard. Also has a building with running water and 1/2 bath. (was used for game room at one time). Interior of the home is all that one could imagine having of a home of this era. Open the front door to the large foyer and be greeted by a vintage living room on the right and den located on the left(or parlor). Follow the hall and you will find a very spacious bedroom on the right. Father back the dining rom/area with large bright windows is located beside the updated kitchen. Walk in pantry also. On other side of home is a full bath and 2 bedrooms plus another bath on the back of the primary bedroom
Zillow last checked: 8 hours ago
Listing updated: April 14, 2024 at 05:30am
Listing Provided by:
Terry Gaddy terrybogaddy@aol.com,
Central Carolina Real Estate Group LLC
Bought with:
James Kerr
J Kerr and Co LLC
Source: Canopy MLS as distributed by MLS GRID,MLS#: 4108581
Facts & features
Interior
Bedrooms & bathrooms
- Bedrooms: 3
- Bathrooms: 2
- Full bathrooms: 2
- Main level bedrooms: 3
Primary bedroom
- Level: Main
Primary bedroom
- Level: Main
Bedroom s
- Level: Main
Bedroom s
- Level: Main
Bedroom s
- Level: Main
Bedroom s
- Level: Main
Bathroom full
- Level: Main
Bathroom full
- Level: Main
Bathroom full
- Level: Main
Bathroom full
- Level: Main
Den
- Level: Main
Den
- Level: Main
Dining area
- Level: Main
Dining area
- Level: Main
Kitchen
- Level: Main
Kitchen
- Level: Main
Living room
- Level: Main
Living room
- Level: Main
Heating
- Electric, Forced Air, Natural Gas
Cooling
- Central Air
Appliances
- Included: Dishwasher
- Laundry: Laundry Closet
Features
- Walk-In Pantry
- Flooring: Carpet, Laminate, Wood
- Has basement: No
- Fireplace features: Living Room
Interior area
- Total structure area: 2,032
- Total interior livable area: 2,032 sqft
- Finished area above ground: 2,032
- Finished area below ground: 0
Property
Parking
- Total spaces: 1
- Parking features: Attached Carport
- Carport spaces: 1
- Details: parking in front drive and on back street that joins this property
Features
- Levels: One
- Stories: 1
- Patio & porch: Covered, Front Porch, Patio
- Fencing: Back Yard,Wood
- Has view: Yes
- View description: City
Lot
- Size: 0.29 Acres
Details
- Additional structures: Outbuilding
- Parcel number: 09232216
- Zoning: AQ5
- Special conditions: Standard
Construction
Type & style
- Home type: SingleFamily
- Architectural style: Farmhouse,Rustic,Traditional
- Property subtype: Single Family Residence
Materials
- Wood
- Foundation: Crawl Space, Slab
- Roof: Shingle
Condition
- New construction: No
- Year built: 1910
Utilities & green energy
- Sewer: Public Sewer
- Water: City
- Utilities for property: Cable Connected, Electricity Connected
Community & neighborhood
Location
- Region: Monroe
- Subdivision: none
Other
Other facts
- Listing terms: Cash,Conventional
- Road surface type: Concrete, Paved
Price history
| Date | Event | Price |
|---|---|---|
| 4/12/2024 | Sold | $385,000-3.7%$189/sqft |
Source: | ||
| 2/16/2024 | Listed for sale | $399,900+185.4%$197/sqft |
Source: | ||
| 4/2/2015 | Sold | $140,100+12.1%$69/sqft |
Source: | ||
| 6/25/1998 | Sold | $125,000$62/sqft |
Source: Public Record | ||
Public tax history
| Year | Property taxes | Tax assessment |
|---|---|---|
| 2025 | $3,459 +61.6% | $395,700 +101.6% |
| 2024 | $2,141 | $196,300 |
| 2023 | $2,141 | $196,300 |
Find assessor info on the county website
Neighborhood: 28112
Nearby schools
GreatSchools rating
- 4/10Walter Bickett Elementary SchoolGrades: PK-5Distance: 1.7 mi
- 1/10Monroe Middle SchoolGrades: 6-8Distance: 0.9 mi
- 2/10Monroe High SchoolGrades: 9-12Distance: 1.7 mi
Get a cash offer in 3 minutes
Find out how much your home could sell for in as little as 3 minutes with a no-obligation cash offer.
Estimated market value
$391,500
Get a cash offer in 3 minutes
Find out how much your home could sell for in as little as 3 minutes with a no-obligation cash offer.
Estimated market value
$391,500
