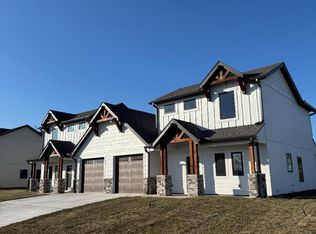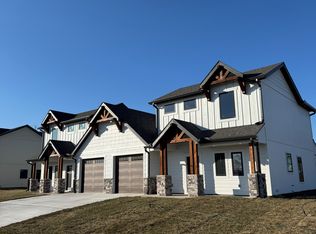Sold
Price Unknown
403 W Elm St, Archie, MO 64725
3beds
1,248sqft
Single Family Residence
Built in 1958
0.28 Acres Lot
$212,400 Zestimate®
$--/sqft
$1,468 Estimated rent
Home value
$212,400
$202,000 - $223,000
$1,468/mo
Zestimate® history
Loading...
Owner options
Explore your selling options
What's special
MOTIVATED SELLER: MUST MOVE BRING OFFERS!!
Within walking distance to the school this cozy 3 bedrooms with deep closets: abundant cabinet space in the bathroom as well as the kitchen could be your next home! Updated lighting- Sellers are leaving the appliances in the kitchen. Gorgeous hardwood floors throughout the home- bedrooms do currently have carpet. The laundry room is conveniently located off the kitchen with great access to the deck, garage and backyard surrounded by a 6t privacy fence and a nice large newer shed!! The dining room has beautiful French doors which open up to the deck and bring in tons of light. This home sits on 2 large- Perfect for anyone starting out or downsizing and quick access to 49. Seller would like to close around mid-May when school gets out. (animals are on property so please don'00t let the cat out)
Zillow last checked: 8 hours ago
Listing updated: May 16, 2025 at 06:19am
Listing Provided by:
Jennifer Thompson 816-258-3098,
Keller Williams Southland
Bought with:
Sarah Randall, 00250409
ReeceNichols - Overland Park
Source: Heartland MLS as distributed by MLS GRID,MLS#: 2477551
Facts & features
Interior
Bedrooms & bathrooms
- Bedrooms: 3
- Bathrooms: 1
- Full bathrooms: 1
Bedroom 1
- Features: All Carpet
- Level: Main
Bedroom 1
- Features: Ceramic Tiles
- Level: Main
- Dimensions: 11 x 12
Bedroom 2
- Features: All Carpet
- Level: Main
Bedroom 2
- Features: Ceiling Fan(s)
- Level: Main
- Dimensions: 11.7 x 13.8
Bedroom 3
- Features: All Carpet
- Level: Main
Bedroom 3
- Features: Ceramic Tiles
- Level: Main
- Dimensions: 11.6 x 9.1
Bathroom 1
- Features: Shower Over Tub
- Level: Main
Bathroom 1
- Features: All Carpet
- Level: Main
- Dimensions: 5 x 14.5
Dining room
- Features: Ceramic Tiles
- Level: Main
- Dimensions: 11.1 x 6.6
Kitchen
- Features: Ceramic Tiles
- Level: Main
- Dimensions: 9.4 x 11.4
Laundry
- Level: Main
- Dimensions: 5.5 x 13.6
Living room
- Features: Wood Floor
- Level: Main
- Dimensions: 19.3 x 15.6
Heating
- Electric, Forced Air
Cooling
- Electric
Appliances
- Included: Dishwasher, Dryer, Microwave, Refrigerator, Built-In Electric Oven
- Laundry: Laundry Room, Off The Kitchen
Features
- Ceiling Fan(s)
- Flooring: Carpet, Tile, Wood
- Basement: Crawl Space
- Has fireplace: Yes
Interior area
- Total structure area: 1,248
- Total interior livable area: 1,248 sqft
- Finished area above ground: 1,248
Property
Parking
- Total spaces: 1
- Parking features: Attached
- Attached garage spaces: 1
Features
- Patio & porch: Deck
- Fencing: Privacy,Wood
Lot
- Size: 0.28 Acres
- Dimensions: 120 x 100
- Features: City Limits, City Lot
Details
- Additional structures: Outbuilding, Shed(s)
- Parcel number: 999999
Construction
Type & style
- Home type: SingleFamily
- Property subtype: Single Family Residence
Materials
- Board & Batten Siding, Frame
- Roof: Composition
Condition
- Year built: 1958
Utilities & green energy
- Sewer: Public Sewer
- Water: Public
Community & neighborhood
Location
- Region: Archie
- Subdivision: Other
Other
Other facts
- Listing terms: Cash,Conventional,FHA,VA Loan
- Ownership: Private
- Road surface type: Paved
Price history
| Date | Event | Price |
|---|---|---|
| 5/24/2024 | Sold | -- |
Source: | ||
| 4/13/2024 | Pending sale | $205,000$164/sqft |
Source: | ||
| 4/5/2024 | Price change | $205,000-2.3%$164/sqft |
Source: | ||
| 4/3/2024 | Price change | $209,900-2.4%$168/sqft |
Source: | ||
| 3/21/2024 | Listed for sale | $215,000+205.4%$172/sqft |
Source: | ||
Public tax history
| Year | Property taxes | Tax assessment |
|---|---|---|
| 2025 | $1,175 +12.1% | $17,110 +14.1% |
| 2024 | $1,049 +0.3% | $15,000 |
| 2023 | $1,046 +10.1% | $15,000 +14% |
Find assessor info on the county website
Neighborhood: 64725
Nearby schools
GreatSchools rating
- 3/10Cass Co. Elementary SchoolGrades: PK-5Distance: 0.1 mi
- 5/10Archie High SchoolGrades: 6-12Distance: 0.1 mi
Schools provided by the listing agent
- Elementary: Archie
- Middle: Archie
- High: Archie
Source: Heartland MLS as distributed by MLS GRID. This data may not be complete. We recommend contacting the local school district to confirm school assignments for this home.

