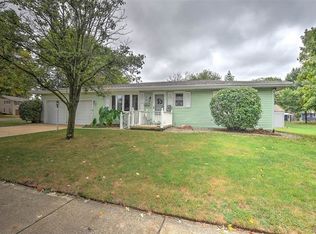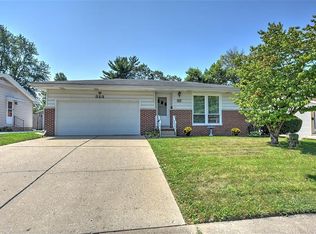Sold for $130,900
$130,900
403 W Cambridge Dr, Decatur, IL 62526
4beds
1,881sqft
Single Family Residence
Built in 1965
8,276.4 Square Feet Lot
$141,000 Zestimate®
$70/sqft
$1,597 Estimated rent
Home value
$141,000
$118,000 - $169,000
$1,597/mo
Zestimate® history
Loading...
Owner options
Explore your selling options
What's special
Check out this affordable north side home with 2-car detached garage. Conveniently located near Hwy 51, Interstate 72, shopping and restaurants. Brand new roof (March 2025) and newer water heater. Upper level has spacious bedrooms and real hardwood floors. The basement has a large rec room and a bonus area that could be used for a variety of purposes (office, craft room, playroom...), additional bedroom and full bath. Enjoy relaxing on the patio in the fully fenced back yard. Don't miss!
Zillow last checked: 8 hours ago
Listing updated: April 25, 2025 at 11:19am
Listed by:
Joseph Doolin 217-875-0555,
Brinkoetter REALTORS®,
Staci Doolin 217-972-4962,
Brinkoetter REALTORS®
Bought with:
Lisa Campbell, 471009648
Lyle Campbell & Son Realtors
Source: CIBR,MLS#: 6250833 Originating MLS: Central Illinois Board Of REALTORS
Originating MLS: Central Illinois Board Of REALTORS
Facts & features
Interior
Bedrooms & bathrooms
- Bedrooms: 4
- Bathrooms: 2
- Full bathrooms: 2
Bedroom
- Level: Main
Bedroom
- Level: Main
Bedroom
- Level: Main
Bedroom
- Level: Lower
Bonus room
- Level: Lower
Other
- Level: Main
Other
- Level: Lower
Kitchen
- Level: Main
Living room
- Level: Main
Recreation
- Level: Lower
Heating
- Floor Furnace
Cooling
- Central Air
Appliances
- Included: Dryer, Dishwasher, Gas Water Heater, Range, Refrigerator, Washer
Features
- Basement: Finished,Unfinished,Full
- Has fireplace: No
Interior area
- Total structure area: 1,881
- Total interior livable area: 1,881 sqft
- Finished area above ground: 967
Property
Parking
- Total spaces: 2
- Parking features: Detached, Garage
- Garage spaces: 2
Features
- Levels: Two
- Stories: 2
- Patio & porch: Patio
- Exterior features: Fence
- Fencing: Yard Fenced
Lot
- Size: 8,276 sqft
Details
- Parcel number: 070727428002
- Zoning: RES
- Special conditions: None
Construction
Type & style
- Home type: SingleFamily
- Architectural style: Bi-Level
- Property subtype: Single Family Residence
Materials
- Brick, Other
- Foundation: Basement
- Roof: Asphalt
Condition
- Year built: 1965
Utilities & green energy
- Sewer: Public Sewer
- Water: Public
Community & neighborhood
Location
- Region: Decatur
- Subdivision: Windsor Village 3rd Add
Other
Other facts
- Road surface type: Concrete
Price history
| Date | Event | Price |
|---|---|---|
| 4/24/2025 | Sold | $130,900+0.8%$70/sqft |
Source: | ||
| 3/10/2025 | Pending sale | $129,900$69/sqft |
Source: | ||
| 3/8/2025 | Listed for sale | $129,900+48.5%$69/sqft |
Source: | ||
| 6/25/2015 | Sold | $87,500-4.9%$47/sqft |
Source: | ||
| 8/5/2009 | Sold | $92,000+1.7%$49/sqft |
Source: Agent Provided Report a problem | ||
Public tax history
| Year | Property taxes | Tax assessment |
|---|---|---|
| 2024 | $3,359 +8.3% | $40,021 +8.8% |
| 2023 | $3,101 +6.8% | $36,791 +7.8% |
| 2022 | $2,905 +8.1% | $34,123 +6.9% |
Find assessor info on the county website
Neighborhood: 62526
Nearby schools
GreatSchools rating
- 1/10Parsons Accelerated SchoolGrades: K-6Distance: 0.8 mi
- 1/10Stephen Decatur Middle SchoolGrades: 7-8Distance: 1.2 mi
- 2/10Macarthur High SchoolGrades: 9-12Distance: 3.2 mi
Schools provided by the listing agent
- Elementary: Parsons
- Middle: Stephen Decatur
- High: Macarthur
- District: Decatur Dist 61
Source: CIBR. This data may not be complete. We recommend contacting the local school district to confirm school assignments for this home.
Get pre-qualified for a loan
At Zillow Home Loans, we can pre-qualify you in as little as 5 minutes with no impact to your credit score.An equal housing lender. NMLS #10287.

