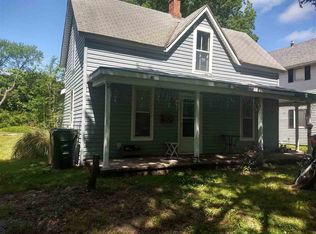Sold
Price Unknown
403 W 4th St, Halstead, KS 67056
4beds
3,193sqft
Single Family Onsite Built
Built in 1985
0.34 Acres Lot
$300,300 Zestimate®
$--/sqft
$2,329 Estimated rent
Home value
$300,300
Estimated sales range
Not available
$2,329/mo
Zestimate® history
Loading...
Owner options
Explore your selling options
What's special
Fully renovated and move-in ready, 403 W 4th in Halstead is a ranch-style corner-lot home that delivers modern upgrades, plenty of space, and thoughtful design throughout. With 4 bedrooms, 3.5 bathrooms, and a 2-car garage, this home has been taken down to the details and brought back with a fresh, updated style that feels brand new. On the main floor, you’ll find 2 bedrooms and 2.5 bathrooms, including a spacious primary suite with a walk-in closet and a private bath featuring a soaking tub and a separate shower. The living, dining, and kitchen areas connect seamlessly with new wood laminate flooring and fresh paint in neutral tones. The kitchen is a highlight with stainless steel appliances, quartz countertops, a walk-in pantry, and abundant cabinetry that makes both cooking and storage easy. The finished basement nearly doubles the living space, offering 2 additional bedrooms, a full bathroom, and a large open area that can be customized to fit your needs—whether that’s a family room, game area, home theater, or home gym. With a fresh remodel, even the basement feels light, open, and inviting. Step outside and enjoy the backyard deck, perfect for grilling, morning coffee, or evening gatherings. The yard provides plenty of space for kids, pets, or a garden, and the corner lot offers extra breathing room. The two-car garage adds convenience with parking and storage space. Big ticket updates include a new roof and water heater giving the buyers peace of mind for years to come. With new finishes, fixtures, and systems throughout, this home blends the comfort of a modern remodel and the charm of small-town living, all within reach of nearby city amenities. Schedule your showing today!
Zillow last checked: 8 hours ago
Listing updated: October 17, 2025 at 08:01pm
Listed by:
Audrey Tibbits CELL:316-308-6738,
Berkshire Hathaway PenFed Realty
Source: SCKMLS,MLS#: 660673
Facts & features
Interior
Bedrooms & bathrooms
- Bedrooms: 4
- Bathrooms: 4
- Full bathrooms: 3
- 1/2 bathrooms: 1
Primary bedroom
- Description: Carpet
- Level: Main
- Area: 249.6
- Dimensions: 16x15.6
Bedroom
- Description: Carpet
- Level: Main
- Area: 169.4
- Dimensions: 14x12.1
Bedroom
- Description: Carpet
- Level: Basement
- Area: 136.74
- Dimensions: 12.9x10.6
Bedroom
- Description: Carpet
- Level: Basement
- Area: 154.7
- Dimensions: 11.9x13
Dining room
- Description: Wood Laminate
- Level: Main
- Area: 162.24
- Dimensions: 10.4x15.6
Family room
- Description: Wood Laminate
- Level: Main
- Area: 382.32
- Dimensions: 21.6x17.7
Family room
- Description: Carpet
- Level: Basement
- Area: 495.26
- Dimensions: 35.1x14.11
Kitchen
- Description: Wood Laminate
- Level: Main
- Area: 263.44
- Dimensions: 14.8x17.8
Living room
- Description: Wood Laminate
- Level: Main
- Area: 253.85
- Dimensions: 16.8x15.11
Heating
- Forced Air, Natural Gas
Cooling
- Central Air, Electric
Appliances
- Included: Dishwasher, Disposal, Refrigerator, Range
- Laundry: In Basement, 220 equipment
Features
- Ceiling Fan(s), Walk-In Closet(s)
- Basement: Finished
- Has fireplace: No
Interior area
- Total interior livable area: 3,193 sqft
- Finished area above ground: 2,068
- Finished area below ground: 1,125
Property
Parking
- Total spaces: 2
- Parking features: Attached, Garage Door Opener
- Garage spaces: 2
Features
- Levels: One
- Stories: 1
- Patio & porch: Deck
- Exterior features: Guttering - ALL
Lot
- Size: 0.34 Acres
- Features: Corner Lot
Details
- Parcel number: 0400773503020001.000
Construction
Type & style
- Home type: SingleFamily
- Architectural style: Ranch
- Property subtype: Single Family Onsite Built
Materials
- Frame w/Less than 50% Mas
- Foundation: Partial, Day Light
- Roof: Composition
Condition
- Year built: 1985
Utilities & green energy
- Gas: Natural Gas Available
- Utilities for property: Sewer Available, Natural Gas Available, Public
Community & neighborhood
Community
- Community features: Sidewalks
Location
- Region: Halstead
- Subdivision: HALSTEAD
HOA & financial
HOA
- Has HOA: No
Other
Other facts
- Ownership: Individual
- Road surface type: Paved
Price history
Price history is unavailable.
Public tax history
| Year | Property taxes | Tax assessment |
|---|---|---|
| 2025 | -- | $28,669 +9.6% |
| 2024 | $4,826 +18.5% | $26,162 +11.7% |
| 2023 | $4,072 +2.8% | $23,425 +3.5% |
Find assessor info on the county website
Neighborhood: 67056
Nearby schools
GreatSchools rating
- 6/10Halstead Middle SchoolGrades: PK-K,4-8Distance: 0.2 mi
- 5/10Halstead High SchoolGrades: 9-12Distance: 0.2 mi
- 5/10Bentley Primary SchoolGrades: PK-3Distance: 7.9 mi
Schools provided by the listing agent
- Elementary: Bentley
- Middle: Halstead
- High: Halstead
Source: SCKMLS. This data may not be complete. We recommend contacting the local school district to confirm school assignments for this home.
