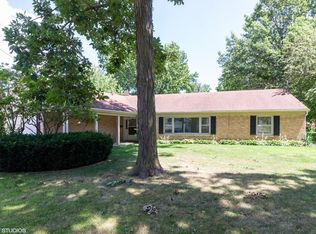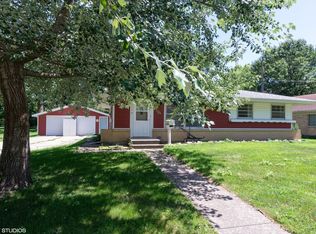Closed
$231,000
403 W 2nd St, Genoa, IL 60135
2beds
1,053sqft
Single Family Residence
Built in 1958
0.73 Acres Lot
$237,000 Zestimate®
$219/sqft
$1,709 Estimated rent
Home value
$237,000
$185,000 - $303,000
$1,709/mo
Zestimate® history
Loading...
Owner options
Explore your selling options
What's special
Welcome to 403 W Second Street - a charming ranch-style home set on a sprawling 0.73-acre lot filled with mature trees, open green space, and a partially fenced area. This 2-bedroom, 1-bath home radiates vintage charm, featuring hardwood floors, arched doorways, built-in shelving, and a cozy wood-burning fireplace. Oversized windows invite in beautiful natural light and frame views of the expansive yard. The primary bedroom is generously sized with two separate closets, abundant sunlight, and original hardwood flooring. The second bedroom offers a peaceful view of the backyard and is equally warm and welcoming. The kitchen retains its retro personality and flows into a formal dining space, creating a practical layout with great potential. A glass sliding door connects the dining area to a large deck - the perfect place to relax or entertain while soaking in the outdoors. Downstairs, the full basement is already framed and plumbed for a second bathroom, providing a blank canvas to create a family room, office, gym, or guest suite. With easy access to Route 90, your commute could be readily accessible. Enjoy the benefits of small-town living with proximity to downtown Genoa, parks, schools, and the Kishwaukee River. Priced with potential in mind, this home is ready for a new owner to complete the vision. Whether you're a DIY enthusiast or looking for an investment project, 403 W Second Street is your opportunity to create your space with a bit of sweat equity.
Zillow last checked: 8 hours ago
Listing updated: July 14, 2025 at 10:01am
Listing courtesy of:
Tiffany Dallas 847-922-6273,
Dallas Real Estate LLC
Bought with:
Melissa Mobile
Hometown Realty Group
Source: MRED as distributed by MLS GRID,MLS#: 12397130
Facts & features
Interior
Bedrooms & bathrooms
- Bedrooms: 2
- Bathrooms: 1
- Full bathrooms: 1
Primary bedroom
- Level: Main
- Area: 196 Square Feet
- Dimensions: 14X14
Bedroom 2
- Features: Flooring (Hardwood), Window Treatments (Blinds)
- Level: Main
- Area: 99 Square Feet
- Dimensions: 11X9
Dining room
- Features: Flooring (Ceramic Tile)
- Level: Main
- Area: 120 Square Feet
- Dimensions: 12X10
Kitchen
- Features: Kitchen (Galley), Flooring (Hardwood)
- Level: Main
- Area: 66 Square Feet
- Dimensions: 11X6
Living room
- Features: Flooring (Hardwood), Window Treatments (Curtains/Drapes)
- Level: Main
- Area: 231 Square Feet
- Dimensions: 21X11
Heating
- Natural Gas, Forced Air
Cooling
- Central Air
Appliances
- Included: Microwave, Dishwasher, Refrigerator, Washer, Dryer, Disposal
Features
- Basement: Partially Finished,Full
- Number of fireplaces: 1
- Fireplace features: Living Room
Interior area
- Total structure area: 2,106
- Total interior livable area: 1,053 sqft
Property
Parking
- Total spaces: 1
- Parking features: On Site, Garage Owned, Attached, Garage
- Attached garage spaces: 1
Accessibility
- Accessibility features: No Disability Access
Features
- Stories: 1
- Patio & porch: Deck
- Exterior features: Fire Pit
- Fencing: Partial
Lot
- Size: 0.73 Acres
- Dimensions: 125 X 174 X 45 X 143.55 X 80 X 317.5
Details
- Parcel number: 0319327019
- Special conditions: None
- Other equipment: Ceiling Fan(s)
Construction
Type & style
- Home type: SingleFamily
- Architectural style: Ranch
- Property subtype: Single Family Residence
Materials
- Other
Condition
- New construction: No
- Year built: 1958
Utilities & green energy
- Sewer: Public Sewer
- Water: Public
Community & neighborhood
Location
- Region: Genoa
HOA & financial
HOA
- Services included: None
Other
Other facts
- Listing terms: Cash
- Ownership: Fee Simple
Price history
| Date | Event | Price |
|---|---|---|
| 7/3/2025 | Sold | $231,000+5.5%$219/sqft |
Source: | ||
| 6/23/2025 | Pending sale | $219,000$208/sqft |
Source: | ||
| 6/19/2025 | Listed for sale | $219,000+17.1%$208/sqft |
Source: | ||
| 1/28/2022 | Sold | $187,000+4.5%$178/sqft |
Source: | ||
| 1/2/2022 | Contingent | $179,000$170/sqft |
Source: | ||
Public tax history
| Year | Property taxes | Tax assessment |
|---|---|---|
| 2024 | $5,235 +1.8% | $64,784 +7.5% |
| 2023 | $5,145 +11.6% | $60,253 +14.4% |
| 2022 | $4,611 +6.5% | $52,663 +5.7% |
Find assessor info on the county website
Neighborhood: 60135
Nearby schools
GreatSchools rating
- 6/10Genoa Elementary SchoolGrades: 3-5Distance: 0.9 mi
- 7/10Genoa-Kingston Middle SchoolGrades: 6-8Distance: 0.3 mi
- 6/10Genoa-Kingston High SchoolGrades: 9-12Distance: 1.1 mi
Schools provided by the listing agent
- District: 424
Source: MRED as distributed by MLS GRID. This data may not be complete. We recommend contacting the local school district to confirm school assignments for this home.

Get pre-qualified for a loan
At Zillow Home Loans, we can pre-qualify you in as little as 5 minutes with no impact to your credit score.An equal housing lender. NMLS #10287.


