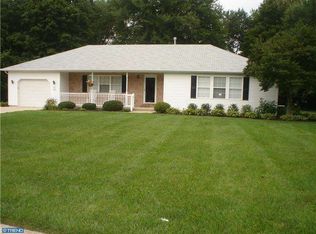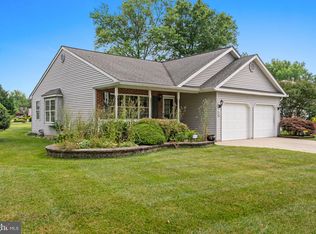Sold for $430,000
$430,000
403 Village Ct, Mickleton, NJ 08056
2beds
1,603sqft
Single Family Residence
Built in 1996
0.34 Acres Lot
$455,300 Zestimate®
$268/sqft
$2,396 Estimated rent
Home value
$455,300
$419,000 - $496,000
$2,396/mo
Zestimate® history
Loading...
Owner options
Explore your selling options
What's special
Set on an oversized .34-acre homesite, this spacious home is the largest model available in the 55+ County Walk community—offering over 1,600 square feet of beautifully updated living space. Enjoy the peace of a tree-lined backyard where wildlife sightings are a regular treat. Inside, you’ll find thoughtful upgrades throughout, including all-new luxury vinyl plank flooring, fresh paint, modern lighting, ceiling fans, new doors and hardware, and a fully renovated kitchen and both bathrooms—all within the past two years. The kitchen features granite counters, subway tile backsplash, brand-new appliances, and a pantry, along with a sunlit breakfast area. The layout includes a formal living room, dining room, and an expansive family room, plus a bright sun porch for relaxing with a good book. A one-car garage with pull down storage access and exterior Bilco doors for crawl space access add extra functionality. County Walk is a well-maintained adult community that handles lawn care and snow removal, allowing for worry-free living. Conveniently located near shopping, dining, and local farmers markets—with easy access to major highways while still feeling tucked away from it all.
Zillow last checked: 8 hours ago
Listing updated: December 22, 2025 at 06:03pm
Listed by:
Patricia Settar 856-297-5790,
BHHS Fox & Roach-Mullica Hill South
Bought with:
NON MEMBER, 0225194075
Non Subscribing Office
Source: Bright MLS,MLS#: NJGL2056730
Facts & features
Interior
Bedrooms & bathrooms
- Bedrooms: 2
- Bathrooms: 2
- Full bathrooms: 2
- Main level bathrooms: 2
- Main level bedrooms: 2
Primary bedroom
- Features: Ceiling Fan(s)
- Level: Main
- Area: 195 Square Feet
- Dimensions: 15 x 13
Bedroom 2
- Level: Main
- Area: 143 Square Feet
- Dimensions: 13 x 11
Dining room
- Level: Main
Family room
- Features: Ceiling Fan(s), Flooring - Luxury Vinyl Plank, Fireplace - Electric
- Level: Main
- Area: 228 Square Feet
- Dimensions: 19 x 12
Kitchen
- Features: Breakfast Bar, Breakfast Room, Granite Counters, Flooring - Luxury Vinyl Plank, Eat-in Kitchen, Kitchen - Gas Cooking, Living/Dining Room Combo, Pantry
- Level: Main
- Area: 196 Square Feet
- Dimensions: 14 x 14
Living room
- Features: Flooring - Luxury Vinyl Plank
- Level: Main
- Area: 276 Square Feet
- Dimensions: 23 x 12
Other
- Level: Main
Heating
- Forced Air, Natural Gas
Cooling
- Central Air, Electric
Appliances
- Included: Water Heater
Features
- Has basement: No
- Has fireplace: No
Interior area
- Total structure area: 1,603
- Total interior livable area: 1,603 sqft
- Finished area above ground: 1,603
- Finished area below ground: 0
Property
Parking
- Total spaces: 1
- Parking features: Garage Faces Front, Inside Entrance, Garage Door Opener, Attached
- Attached garage spaces: 1
Accessibility
- Accessibility features: None
Features
- Levels: One
- Stories: 1
- Pool features: None
Lot
- Size: 0.34 Acres
- Dimensions: 107.00 x 137.00
Details
- Additional structures: Above Grade, Below Grade
- Parcel number: 0300201 0100011
- Zoning: RES
- Special conditions: Standard
Construction
Type & style
- Home type: SingleFamily
- Architectural style: Ranch/Rambler
- Property subtype: Single Family Residence
Materials
- Vinyl Siding
- Foundation: Crawl Space
Condition
- New construction: No
- Year built: 1996
Utilities & green energy
- Sewer: Public Sewer
- Water: Public
Community & neighborhood
Senior living
- Senior community: Yes
Location
- Region: Mickleton
- Subdivision: Country Walk
- Municipality: EAST GREENWICH TWP
HOA & financial
HOA
- Has HOA: Yes
- HOA fee: $449 quarterly
Other
Other facts
- Listing agreement: Exclusive Right To Sell
- Listing terms: Cash,Conventional,FHA,VA Loan
- Ownership: Fee Simple
Price history
| Date | Event | Price |
|---|---|---|
| 7/1/2025 | Sold | $430,000+1.2%$268/sqft |
Source: | ||
| 5/13/2025 | Pending sale | $424,900$265/sqft |
Source: | ||
| 5/1/2025 | Listed for sale | $424,900+44%$265/sqft |
Source: | ||
| 12/30/2022 | Sold | $295,000-3.3%$184/sqft |
Source: | ||
| 12/12/2022 | Pending sale | $305,000$190/sqft |
Source: | ||
Public tax history
| Year | Property taxes | Tax assessment |
|---|---|---|
| 2025 | $6,708 | $211,000 |
| 2024 | $6,708 +3.3% | $211,000 |
| 2023 | $6,495 +2.9% | $211,000 |
Find assessor info on the county website
Neighborhood: 08056
Nearby schools
GreatSchools rating
- NAJeffrey Clark SchoolGrades: PK-2Distance: 1 mi
- 4/10Kingsway Reg Middle SchoolGrades: 7-8Distance: 3.5 mi
- 8/10Kingsway Reg High SchoolGrades: 9-12Distance: 3.6 mi
Schools provided by the listing agent
- District: Kingsway Regional High
Source: Bright MLS. This data may not be complete. We recommend contacting the local school district to confirm school assignments for this home.
Get a cash offer in 3 minutes
Find out how much your home could sell for in as little as 3 minutes with a no-obligation cash offer.
Estimated market value$455,300
Get a cash offer in 3 minutes
Find out how much your home could sell for in as little as 3 minutes with a no-obligation cash offer.
Estimated market value
$455,300

