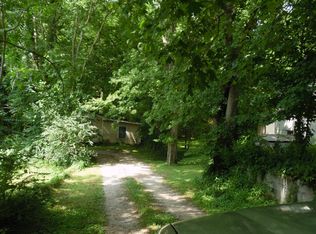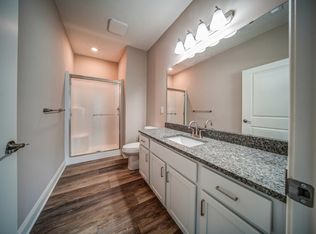Sold for $73,375
Street View
$73,375
403 Victoria St, Pulaski, TN 38478
--beds
1baths
1,480sqft
SingleFamily
Built in 1900
1 Acres Lot
$177,700 Zestimate®
$50/sqft
$1,439 Estimated rent
Home value
$177,700
$169,000 - $187,000
$1,439/mo
Zestimate® history
Loading...
Owner options
Explore your selling options
What's special
403 Victoria St, Pulaski, TN 38478 is a single family home that contains 1,480 sq ft and was built in 1900. It contains 1.5 bathrooms. This home last sold for $73,375 in May 2025.
The Zestimate for this house is $177,700. The Rent Zestimate for this home is $1,439/mo.
Facts & features
Interior
Bedrooms & bathrooms
- Bathrooms: 1.5
Heating
- Other
Cooling
- Other
Features
- Flooring: Hardwood
Interior area
- Total interior livable area: 1,480 sqft
Property
Features
- Exterior features: Other
Lot
- Size: 1 Acres
Details
- Parcel number: 086PM02300000
Construction
Type & style
- Home type: SingleFamily
Materials
- Foundation: Footing
- Roof: Metal
Condition
- Year built: 1900
Community & neighborhood
Location
- Region: Pulaski
Price history
| Date | Event | Price |
|---|---|---|
| 2/17/2026 | Listing removed | $185,000$125/sqft |
Source: | ||
| 11/19/2025 | Price change | $185,000-2.1%$125/sqft |
Source: | ||
| 10/17/2025 | Listed for sale | $189,000$128/sqft |
Source: | ||
| 10/6/2025 | Contingent | $189,000$128/sqft |
Source: | ||
| 9/17/2025 | Listed for sale | $189,000+2.2%$128/sqft |
Source: | ||
Public tax history
| Year | Property taxes | Tax assessment |
|---|---|---|
| 2025 | $1,015 -11.3% | $37,225 -21.7% |
| 2024 | $1,144 | $47,525 |
| 2023 | $1,144 +114.8% | $47,525 +114.8% |
Find assessor info on the county website
Neighborhood: 38478
Nearby schools
GreatSchools rating
- NAPulaski Elementary SchoolGrades: PK-2Distance: 0.7 mi
- 5/10Bridgeforth Middle SchoolGrades: 6-8Distance: 0.6 mi
- 4/10Giles Co High SchoolGrades: 9-12Distance: 0.9 mi
Get pre-qualified for a loan
At Zillow Home Loans, we can pre-qualify you in as little as 5 minutes with no impact to your credit score.An equal housing lender. NMLS #10287.
Sell for more on Zillow
Get a Zillow Showcase℠ listing at no additional cost and you could sell for .
$177,700
2% more+$3,554
With Zillow Showcase(estimated)$181,254

