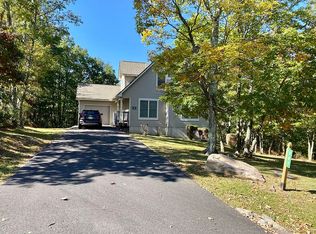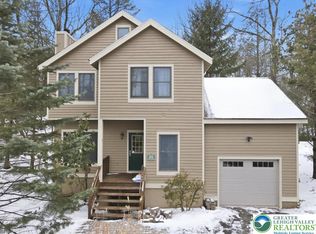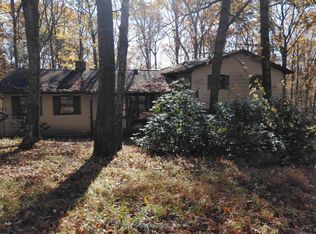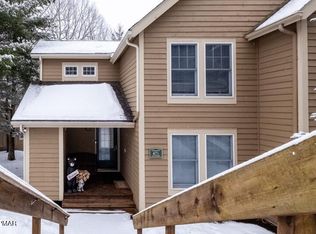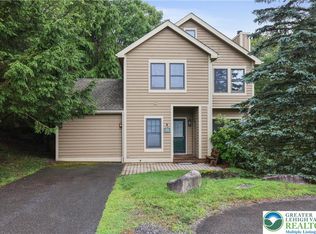Single-family home in a community filled with amenities (pool, tennis courts, clubhouse and more ). This well-kept home features 3 Bedrooms, 3 1/2 bathrooms has a new driveway. Home has a great deck for fun in the sun, dual zoning, a full basement with great space for an entertainment room and extra bonus room. Near RT 80,33 611, 715. AQUATOPIA Waterpark is across form the Development.
For sale
$399,000
403 Upper Deer Valley Rd, Tannersville, PA 18372
3beds
2,000sqft
Est.:
Single Family Residence
Built in 2005
0.45 Acres Lot
$-- Zestimate®
$200/sqft
$303/mo HOA
What's special
Extra bonus roomFull basementNew drivewayEntertainment room
- 339 days |
- 910 |
- 20 |
Zillow last checked: 8 hours ago
Listing updated: December 14, 2025 at 10:27am
Listed by:
Jacqueline Calicchio 570-807-1604,
exp Realty, LLC - Philadelphia 888-397-7352
Source: PMAR,MLS#: PM-130620
Tour with a local agent
Facts & features
Interior
Bedrooms & bathrooms
- Bedrooms: 3
- Bathrooms: 4
- Full bathrooms: 3
- 1/2 bathrooms: 1
Primary bedroom
- Level: First
- Area: 189.04
- Dimensions: 13.6 x 13.9
Bedroom 2
- Level: Second
- Area: 140
- Dimensions: 10 x 14
Bedroom 3
- Level: Lower
- Area: 142.8
- Dimensions: 10.5 x 13.6
Bedroom 4
- Level: Lower
- Area: 114.48
- Dimensions: 10.8 x 10.6
Primary bathroom
- Level: First
- Area: 90.09
- Dimensions: 7.7 x 11.7
Bathroom 2
- Level: First
- Area: 20
- Dimensions: 4 x 5
Bathroom 3
- Level: Lower
- Area: 29.6
- Dimensions: 8 x 3.7
Dining room
- Level: First
- Area: 120.36
- Dimensions: 11.8 x 10.2
Kitchen
- Level: First
- Area: 69.3
- Dimensions: 6.3 x 11
Living room
- Level: First
- Area: 300
- Dimensions: 15 x 20
Other
- Description: Basement
- Level: Lower
- Area: 360
- Dimensions: 20 x 18
Utility room
- Level: Lower
- Area: 53.4
- Dimensions: 6 x 8.9
Heating
- Baseboard, Electric
Cooling
- Central Air
Appliances
- Included: Electric Range, Refrigerator, Water Heater, Dishwasher, Microwave, Washer, Dryer
- Laundry: Electric Dryer Hookup, Washer Hookup
Features
- Flooring: Carpet, Vinyl
- Basement: Sump Pump
- Number of fireplaces: 1
- Fireplace features: Living Room
- Common walls with other units/homes: No Common Walls
Interior area
- Total structure area: 2,000
- Total interior livable area: 2,000 sqft
- Finished area above ground: 1,550
- Finished area below ground: 450
Property
Features
- Stories: 1
- Patio & porch: Porch, Deck
- Has private pool: Yes
Lot
- Size: 0.45 Acres
- Features: Sloped, Cleared, Wooded
Details
- Parcel number: 8.91666
- Zoning description: Residential
Construction
Type & style
- Home type: SingleFamily
- Architectural style: Contemporary
- Property subtype: Single Family Residence
Materials
- Vinyl Siding
- Roof: Asphalt,Fiberglass
Condition
- Year built: 2005
Utilities & green energy
- Sewer: Private Sewer
- Water: Private
Community & HOA
Community
- Subdivision: Northridge Station
HOA
- Has HOA: Yes
- Amenities included: Security, Clubhouse, Outdoor Pool, Fitness Center, Tennis Court(s)
- Services included: Trash, Security, Maintenance Road
- HOA fee: $3,636 annually
Location
- Region: Tannersville
Financial & listing details
- Price per square foot: $200/sqft
- Tax assessed value: $152,730
- Annual tax amount: $4,515
- Date on market: 3/24/2025
- Listing terms: Cash,Conventional
- Road surface type: Paved
Estimated market value
Not available
Estimated sales range
Not available
$2,973/mo
Price history
Price history
| Date | Event | Price |
|---|---|---|
| 10/31/2025 | Price change | $399,000-6.1%$200/sqft |
Source: PMAR #PM-130620 Report a problem | ||
| 8/19/2025 | Price change | $425,000-5.3%$213/sqft |
Source: PMAR #PM-130620 Report a problem | ||
| 5/11/2025 | Price change | $449,000-4.3%$225/sqft |
Source: PMAR #PM-130620 Report a problem | ||
| 3/24/2025 | Listed for sale | $469,000+10.4%$235/sqft |
Source: PMAR #PM-130620 Report a problem | ||
| 4/29/2023 | Listing removed | -- |
Source: PMAR #PM-99358 Report a problem | ||
| 1/30/2023 | Price change | $425,000-2.3%$213/sqft |
Source: PMAR #PM-99358 Report a problem | ||
| 9/22/2022 | Price change | $435,000-3.3%$218/sqft |
Source: PMAR #PM-99358 Report a problem | ||
| 7/22/2022 | Listed for sale | $450,000+80.7%$225/sqft |
Source: PMAR #PM-99358 Report a problem | ||
| 8/7/2020 | Listing removed | $249,000$125/sqft |
Source: Carr Realty of the Poconos #PM-78174 Report a problem | ||
| 6/14/2020 | Listed for sale | $249,000-9.9%$125/sqft |
Source: Carr Realty of the Poconos #PM-78174 Report a problem | ||
| 7/14/2017 | Listing removed | $1,800$1/sqft |
Source: Camelback Real Estate #PM-46664 Report a problem | ||
| 5/11/2017 | Listed for rent | $1,800-10%$1/sqft |
Source: Camelback Real Estate #PM-46664 Report a problem | ||
| 12/10/2014 | Listing removed | $2,000$1/sqft |
Source: Joan Fitzgerald #PM-18644 Report a problem | ||
| 11/27/2014 | Listed for rent | $2,000$1/sqft |
Source: Camelback Real Estate #PM-18644 Report a problem | ||
| 6/2/2005 | Sold | $276,393$138/sqft |
Source: Public Record Report a problem | ||
Public tax history
Public tax history
| Year | Property taxes | Tax assessment |
|---|---|---|
| 2025 | $4,515 +8.5% | $152,730 |
| 2024 | $4,162 +7.3% | $152,730 |
| 2023 | $3,879 +1.8% | $152,730 |
| 2022 | $3,811 | $152,730 |
| 2021 | $3,811 +0.5% | $152,730 |
| 2020 | $3,791 -40% | $152,730 +303% |
| 2019 | $6,316 | $37,900 |
| 2018 | $6,316 | $37,900 |
| 2017 | $6,316 +431.5% | $37,900 |
| 2016 | $1,188 | $37,900 |
| 2015 | -- | $37,900 |
| 2014 | -- | $37,900 |
| 2013 | -- | $37,900 |
| 2012 | -- | $37,900 |
| 2011 | -- | $37,900 |
| 2010 | -- | $37,900 |
| 2008 | -- | $37,900 |
| 2007 | -- | $37,900 |
Find assessor info on the county website
BuyAbility℠ payment
Est. payment
$2,609/mo
Principal & interest
$1847
Property taxes
$459
HOA Fees
$303
Climate risks
Neighborhood: 18372
Nearby schools
GreatSchools rating
- 7/10Swiftwater Interm SchoolGrades: 4-6Distance: 3.7 mi
- 7/10Pocono Mountain East Junior High SchoolGrades: 7-8Distance: 3.7 mi
- 9/10Pocono Mountain East High SchoolGrades: 9-12Distance: 3.8 mi
