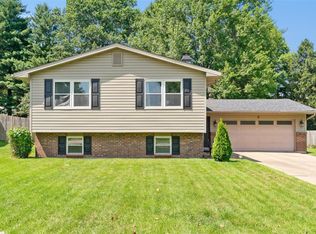Closed
Listing Provided by:
Michelle M Smith 636-299-8872,
Platinum Realty of St. Louis
Bought with: Platinum Realty of St. Louis
Price Unknown
403 Sutters Mill Rd, Saint Peters, MO 63376
4beds
3,140sqft
Single Family Residence
Built in 1978
10,105.92 Square Feet Lot
$372,000 Zestimate®
$--/sqft
$2,503 Estimated rent
Home value
$372,000
$353,000 - $391,000
$2,503/mo
Zestimate® history
Loading...
Owner options
Explore your selling options
What's special
Motivated sellers for this wonderful 2 story home! One of the larger ones in this subdivision! As you walk through the foyer, the home opens up nicely in the back w/the kitchen & dining area overlooking an awesome back yard. The window seat is so inviting to relax & enjoy. The kitchen area flows into the great room w/a wood burning fireplace & back door to the large deck. Deck overlooks the amazing back yard complete w/concrete walking paths, a utility shed, patio area, & firepit. An edible landscape & butterfly garden completes this outdoor space! The home also has a dining room, living room, 1/2 bath on the main floor. Upstairs is 4 bedrooms, 3 w/custom closets. Master bedroom also has an extra large armoire that can be included w/the sale. Master bathroom features a full bath. Lower level has laundry & storage area, family room, as well as a sleeping area. This all walks out to the patio in the backyard! Don't miss this! Swim spa located in the back will be moved.
Zillow last checked: 15 hours ago
Listing updated: April 28, 2025 at 06:19pm
Listing Provided by:
Michelle M Smith 636-299-8872,
Platinum Realty of St. Louis
Bought with:
Jim Lawing, 2013010015
Platinum Realty of St. Louis
Source: MARIS,MLS#: 23019090 Originating MLS: St. Charles County Association of REALTORS
Originating MLS: St. Charles County Association of REALTORS
Facts & features
Interior
Bedrooms & bathrooms
- Bedrooms: 4
- Bathrooms: 3
- Full bathrooms: 2
- 1/2 bathrooms: 1
- Main level bathrooms: 1
Primary bedroom
- Level: Upper
- Area: 208
- Dimensions: 16x13
Bedroom
- Level: Upper
- Area: 110
- Dimensions: 11x10
Bedroom
- Level: Upper
- Area: 90
- Dimensions: 10x9
Bedroom
- Level: Upper
- Area: 150
- Dimensions: 15x10
Primary bathroom
- Level: Upper
- Area: 35
- Dimensions: 7x5
Bonus room
- Level: Lower
- Area: 182
- Dimensions: 14x13
Breakfast room
- Features: Floor Covering: Luxury Vinyl Plank
- Level: Main
- Area: 160
- Dimensions: 16x10
Dining room
- Level: Main
- Area: 143
- Dimensions: 13x11
Great room
- Features: Wall Covering: Some
- Level: Main
- Area: 252
- Dimensions: 21x12
Kitchen
- Features: Floor Covering: Luxury Vinyl Plank
- Level: Main
- Area: 156
- Dimensions: 13x12
Laundry
- Level: Lower
- Area: 72
- Dimensions: 12x6
Living room
- Level: Main
- Area: 208
- Dimensions: 16x13
Recreation room
- Level: Lower
- Area: 416
- Dimensions: 26x16
Heating
- Natural Gas, Forced Air
Cooling
- Ceiling Fan(s), Gas, Central Air
Appliances
- Included: Dishwasher, Disposal, Microwave, Electric Range, Electric Oven, Gas Water Heater
Features
- High Speed Internet, Shower, Open Floorplan, Kitchen Island, Eat-in Kitchen, Pantry, Solid Surface Countertop(s), Entrance Foyer, Kitchen/Dining Room Combo, Separate Dining
- Flooring: Carpet
- Doors: Sliding Doors
- Windows: Insulated Windows, Storm Window(s)
- Basement: Full,Partially Finished,Concrete,Sleeping Area,Walk-Out Access
- Number of fireplaces: 1
- Fireplace features: Wood Burning, Family Room, Recreation Room
Interior area
- Total structure area: 3,140
- Total interior livable area: 3,140 sqft
- Finished area above ground: 2,440
- Finished area below ground: 1,352
Property
Parking
- Total spaces: 2
- Parking features: Attached, Garage, Garage Door Opener, Off Street
- Attached garage spaces: 2
Features
- Levels: Two
- Patio & porch: Deck
- Pool features: Above Ground
Lot
- Size: 10,105 sqft
- Dimensions: 93 x 115 x 75 x 125
- Features: Level
Details
- Additional structures: Equipment Shed
- Parcel number: 201095161000001.0000000
- Special conditions: Standard
Construction
Type & style
- Home type: SingleFamily
- Architectural style: Other,Traditional
- Property subtype: Single Family Residence
Materials
- Stone Veneer, Brick Veneer, Vinyl Siding
Condition
- Year built: 1978
Utilities & green energy
- Sewer: Public Sewer
- Water: Public
Community & neighborhood
Location
- Region: Saint Peters
- Subdivision: Oak Creek Hills #2
Other
Other facts
- Listing terms: Cash,Conventional,FHA,VA Loan
- Ownership: Private
- Road surface type: Concrete
Price history
| Date | Event | Price |
|---|---|---|
| 7/10/2023 | Sold | -- |
Source: | ||
| 6/7/2023 | Pending sale | $364,900$116/sqft |
Source: | ||
| 5/31/2023 | Contingent | $364,900$116/sqft |
Source: | ||
| 5/12/2023 | Price change | $364,900-2.7%$116/sqft |
Source: | ||
| 4/15/2023 | Listed for sale | $375,000$119/sqft |
Source: | ||
Public tax history
| Year | Property taxes | Tax assessment |
|---|---|---|
| 2024 | $4,501 +0.1% | $63,224 |
| 2023 | $4,497 +19.4% | $63,224 +27.6% |
| 2022 | $3,766 | $49,553 |
Find assessor info on the county website
Neighborhood: 63376
Nearby schools
GreatSchools rating
- 6/10Hawthorn Elementary SchoolGrades: K-5Distance: 0.6 mi
- 9/10Dr. Bernard J. Dubray Middle SchoolGrades: 6-8Distance: 1.3 mi
- 8/10Ft. Zumwalt East High SchoolGrades: 9-12Distance: 1 mi
Schools provided by the listing agent
- Elementary: Hawthorn Elem.
- Middle: Dubray Middle
- High: Ft. Zumwalt East High
Source: MARIS. This data may not be complete. We recommend contacting the local school district to confirm school assignments for this home.
Get a cash offer in 3 minutes
Find out how much your home could sell for in as little as 3 minutes with a no-obligation cash offer.
Estimated market value
$372,000
Get a cash offer in 3 minutes
Find out how much your home could sell for in as little as 3 minutes with a no-obligation cash offer.
Estimated market value
$372,000
