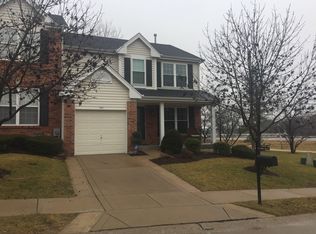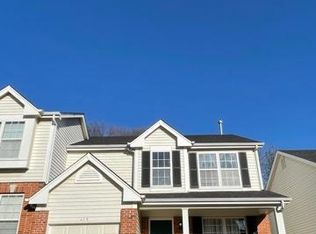Closed
Listing Provided by:
Andrew Hittler 314-560-3973,
Berkshire Hathaway HomeServices Advantage
Bought with: Janet McAfee Inc.
Price Unknown
403 Summit Tree Ct, Fenton, MO 63026
3beds
1,840sqft
Townhouse
Built in 2002
3,049.2 Square Feet Lot
$288,700 Zestimate®
$--/sqft
$2,222 Estimated rent
Home value
$288,700
$274,000 - $303,000
$2,222/mo
Zestimate® history
Loading...
Owner options
Explore your selling options
What's special
Discover elegance in this Lindbergh townhouse w/3 bds (3rd ideal as an office), 2.5 baths, &1840 sq ft of meticulously maintained space. The modern kitchen features granite, newer stainless-steel appliances, custom cabinets, & under cabinet lighting. Extensive updates include fresh paint, newer carpet, updated master bath, added hardwoods, & a comprehensive lighting overhaul. Enjoy the added convenience of a 1-car garage, patio, main floor laundry, & a move-in ready condition. Significant 2023 enhancements include 12 replaced window seals & an extended composite deck, emphasizing the home's blend of comfort & aesthetic appeal. For those seeking extra space, the large unfinished basement offers vast potential for customization. Nestled in a prime location near shopping, restaurants, Gravois Bluffs, & Lindbergh schools, this townhouse combines luxury w/ convenience. The original owners’ pride is evident in every detail, making this an exceptional opportunity to make this your dream home. Additional Rooms: Mud Room
Zillow last checked: 8 hours ago
Listing updated: April 28, 2025 at 05:23pm
Listing Provided by:
Andrew Hittler 314-560-3973,
Berkshire Hathaway HomeServices Advantage
Bought with:
Suzie Beachem, 2022042134
Janet McAfee Inc.
Source: MARIS,MLS#: 24015724 Originating MLS: St. Louis Association of REALTORS
Originating MLS: St. Louis Association of REALTORS
Facts & features
Interior
Bedrooms & bathrooms
- Bedrooms: 3
- Bathrooms: 3
- Full bathrooms: 2
- 1/2 bathrooms: 1
- Main level bathrooms: 1
Primary bedroom
- Features: Floor Covering: Carpeting, Wall Covering: Some
- Level: Upper
- Area: 196
- Dimensions: 14x14
Bedroom
- Features: Floor Covering: Carpeting, Wall Covering: Some
- Level: Upper
- Area: 121
- Dimensions: 11x11
Bedroom
- Features: Floor Covering: Carpeting, Wall Covering: Some
- Level: Upper
- Area: 110
- Dimensions: 10x11
Dining room
- Features: Floor Covering: Carpeting, Wall Covering: Some
- Level: Main
- Area: 169
- Dimensions: 13x13
Family room
- Features: Floor Covering: Wood, Wall Covering: Some
- Level: Main
- Area: 325
- Dimensions: 13x25
Kitchen
- Features: Floor Covering: Wood, Wall Covering: Some
- Level: Main
- Area: 325
- Dimensions: 13x25
Laundry
- Features: Floor Covering: Vinyl, Wall Covering: None
- Level: Main
- Area: 25
- Dimensions: 5x5
Living room
- Features: Floor Covering: Carpeting, Wall Covering: Some
- Level: Main
- Area: 286
- Dimensions: 13x22
Heating
- Forced Air, Natural Gas
Cooling
- Ceiling Fan(s), Central Air, Electric
Appliances
- Included: Gas Water Heater, Dishwasher, Disposal, Microwave, Gas Range, Gas Oven, Refrigerator
- Laundry: Main Level
Features
- Tub, Custom Cabinetry, Eat-in Kitchen, Granite Counters, Pantry, High Speed Internet, Open Floorplan, Vaulted Ceiling(s), Walk-In Closet(s), Dining/Living Room Combo
- Flooring: Carpet, Hardwood
- Doors: Sliding Doors
- Windows: Insulated Windows, Tilt-In Windows
- Basement: Full,Unfinished
- Number of fireplaces: 1
- Fireplace features: Master Bedroom, Electric
Interior area
- Total structure area: 1,840
- Total interior livable area: 1,840 sqft
- Finished area above ground: 1,840
- Finished area below ground: 0
Property
Parking
- Total spaces: 1
- Parking features: Attached, Garage, Garage Door Opener, Off Street
- Attached garage spaces: 1
Features
- Levels: Two
- Patio & porch: Deck, Composite, Patio
Lot
- Size: 3,049 sqft
- Dimensions: 28 x 102
- Features: Adjoins Wooded Area, Level, Near Public Transit
Details
- Parcel number: 29O540420
- Special conditions: Standard
Construction
Type & style
- Home type: Townhouse
- Architectural style: Traditional
- Property subtype: Townhouse
- Attached to another structure: Yes
Materials
- Brick Veneer, Frame, Vinyl Siding
Condition
- Year built: 2002
Utilities & green energy
- Sewer: Public Sewer
- Water: Public
- Utilities for property: Electricity Available
Community & neighborhood
Security
- Security features: Security System Leased, Smoke Detector(s), Fire Sprinkler System
Location
- Region: Fenton
- Subdivision: Summit Ridge
HOA & financial
HOA
- HOA fee: $200 monthly
- Services included: Other
Other
Other facts
- Listing terms: Cash,Conventional,FHA
- Ownership: Private
- Road surface type: Concrete
Price history
| Date | Event | Price |
|---|---|---|
| 4/8/2024 | Sold | -- |
Source: | ||
| 3/20/2024 | Pending sale | $276,000$150/sqft |
Source: | ||
| 3/16/2024 | Price change | $276,000-0.4%$150/sqft |
Source: | ||
| 3/11/2024 | Listed for sale | $277,000$151/sqft |
Source: | ||
| 2/23/2024 | Pending sale | $277,000$151/sqft |
Source: | ||
Public tax history
| Year | Property taxes | Tax assessment |
|---|---|---|
| 2025 | -- | $53,490 +16.4% |
| 2024 | $3,295 +0.2% | $45,970 |
| 2023 | $3,288 +8.6% | $45,970 +13% |
Find assessor info on the county website
Neighborhood: 63026
Nearby schools
GreatSchools rating
- 8/10Concord Elementary SchoolGrades: K-5Distance: 4.4 mi
- 7/10Robert H. Sperreng Middle SchoolGrades: 6-8Distance: 4.6 mi
- 9/10Lindbergh Sr. High SchoolGrades: 9-12Distance: 4.3 mi
Schools provided by the listing agent
- Elementary: Concord Elem. School
- Middle: Robert H. Sperreng Middle
- High: Lindbergh Sr. High
Source: MARIS. This data may not be complete. We recommend contacting the local school district to confirm school assignments for this home.
Get a cash offer in 3 minutes
Find out how much your home could sell for in as little as 3 minutes with a no-obligation cash offer.
Estimated market value$288,700
Get a cash offer in 3 minutes
Find out how much your home could sell for in as little as 3 minutes with a no-obligation cash offer.
Estimated market value
$288,700

