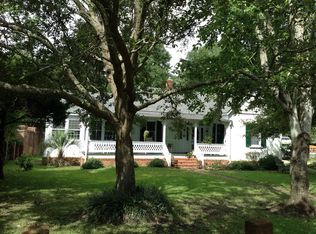Sold for $4,100,000 on 08/30/24
$4,100,000
403 Summer Rest Road, Wilmington, NC 28405
4beds
4,989sqft
Single Family Residence
Built in 2004
0.39 Acres Lot
$4,872,000 Zestimate®
$822/sqft
$6,202 Estimated rent
Home value
$4,872,000
$4.29M - $5.55M
$6,202/mo
Zestimate® history
Loading...
Owner options
Explore your selling options
What's special
Welcome to 403 Summer Rest Rd. This coastal masterpiece resides on a high bluff that is located on one of Wilmington's most scenic waterfront addresses. The property includes its own pier with deep water access accompanied by two boat lifts and a floating dock capable of holding a 50' yacht. Permitted for 4 slips.This gem offers the quiet tranquility of yesteryear, with views of the ICW and Wrightsville Beach from virtually every room. Spanish moss drapes the branches of a stately Live Oak Tree at the front of the property. A must-see for the most discriminating waterfront buyer. Pool sized backyard
1st loan assumable with approval from Region Bank.
Zillow last checked: 8 hours ago
Listing updated: January 08, 2025 at 08:28am
Listed by:
Tory Kuehner Group 910-619-2856,
Landmark Sotheby's International Realty,
Libby Neil 916-539-5881,
Landmark Sotheby's International Realty
Bought with:
Beatty Pittman Real Estate Team LLC, C37146
Intracoastal Realty Corp
Source: Hive MLS,MLS#: 100428384 Originating MLS: Cape Fear Realtors MLS, Inc.
Originating MLS: Cape Fear Realtors MLS, Inc.
Facts & features
Interior
Bedrooms & bathrooms
- Bedrooms: 4
- Bathrooms: 6
- Full bathrooms: 5
- 1/2 bathrooms: 1
Primary bedroom
- Level: First
- Dimensions: 18 x 17
Bedroom 1
- Level: Second
- Dimensions: 17 x 14
Bedroom 2
- Level: Second
- Dimensions: 15 x 13
Bedroom 3
- Level: Second
- Dimensions: 16 x 13
Dining room
- Level: First
- Dimensions: 16 x 14
Family room
- Level: Second
- Dimensions: 16 x 12
Other
- Level: Second
- Dimensions: 23 x 15
Kitchen
- Level: First
- Dimensions: 15 x 14
Living room
- Level: First
- Dimensions: 18 x 14
Office
- Level: Second
- Dimensions: 20 x 16
Other
- Level: First
- Dimensions: 14 x 13
Heating
- Forced Air, Zoned
Cooling
- Central Air, Zoned
Appliances
- Included: Trash Compactor, Mini Refrigerator, Gas Cooktop, Self Cleaning Oven, Refrigerator, Humidifier, Double Oven, Disposal, Dishwasher, Convection Oven
- Laundry: Dryer Hookup, Washer Hookup, Laundry Room
Features
- Master Downstairs, Central Vacuum, Walk-in Closet(s), Ceiling Fan(s), Walk-in Shower, Wet Bar, Gas Log, Walk-In Closet(s)
- Flooring: Carpet, Tile, Wood, See Remarks
- Windows: Thermal Windows
- Basement: None
- Attic: Storage,Pull Down Stairs
- Has fireplace: Yes
- Fireplace features: Gas Log
Interior area
- Total structure area: 4,989
- Total interior livable area: 4,989 sqft
Property
Parking
- Total spaces: 2
- Parking features: Garage Faces Side, Additional Parking, Garage Door Opener, Paved
- Uncovered spaces: 2
- Details: PIER SIDE PARKING
Features
- Levels: Two
- Stories: 2
- Patio & porch: Covered, Porch, Screened
- Exterior features: Shutters - Functional, Outdoor Shower, Irrigation System, Gas Grill
- Pool features: None, See Remarks
- Fencing: Back Yard,Brick,Metal/Ornamental
- Has view: Yes
- View description: ICW, Water
- Water view: Water
- Waterfront features: Pier, Boat Lift, Deeded Water Rights, Boat Slip
- Frontage type: ICW Front
Lot
- Size: 0.39 Acres
- Features: See Remarks, Corner Lot, Boat Lift, Boat Slip, Deeded Water Rights, Pier
Details
- Additional structures: Fountain, Pergola, Gazebo
- Parcel number: 11315716941260000
- Zoning: R-20
- Special conditions: Standard
Construction
Type & style
- Home type: SingleFamily
- Property subtype: Single Family Residence
Materials
- Foundation: Crawl Space
- Roof: Architectural Shingle
Condition
- New construction: No
- Year built: 2004
Utilities & green energy
- Sewer: Public Sewer
- Water: Public
- Utilities for property: Natural Gas Connected, Sewer Available, Water Available
Green energy
- Energy efficient items: Thermostat
Community & neighborhood
Security
- Security features: Fire Sprinkler System, Security System, Smoke Detector(s)
Location
- Region: Wilmington
- Subdivision: Summer Rest
Other
Other facts
- Listing agreement: Exclusive Right To Sell
- Listing terms: Assumable,Cash,Conventional,See Remarks
- Road surface type: Paved
Price history
| Date | Event | Price |
|---|---|---|
| 8/30/2024 | Sold | $4,100,000-14.4%$822/sqft |
Source: | ||
| 6/22/2024 | Contingent | $4,790,000$960/sqft |
Source: | ||
| 5/6/2024 | Price change | $4,790,000-12.8%$960/sqft |
Source: | ||
| 3/20/2024 | Price change | $5,495,000-7.6%$1,101/sqft |
Source: | ||
| 2/20/2024 | Listed for sale | $5,950,000+170.5%$1,193/sqft |
Source: | ||
Public tax history
| Year | Property taxes | Tax assessment |
|---|---|---|
| 2024 | $25,812 +3% | $2,966,900 |
| 2023 | $25,070 -0.6% | $2,966,900 |
| 2022 | $25,219 -1.1% | $2,966,900 -0.4% |
Find assessor info on the county website
Neighborhood: Landfall
Nearby schools
GreatSchools rating
- 9/10Wrightsville Beach ElementaryGrades: K-5Distance: 1 mi
- 6/10M C S Noble MiddleGrades: 6-8Distance: 2.5 mi
- 3/10New Hanover HighGrades: 9-12Distance: 7 mi
Schools provided by the listing agent
- Elementary: Wrightsville Beach
- Middle: Noble
- High: Laney
Source: Hive MLS. This data may not be complete. We recommend contacting the local school district to confirm school assignments for this home.
Sell for more on Zillow
Get a free Zillow Showcase℠ listing and you could sell for .
$4,872,000
2% more+ $97,440
With Zillow Showcase(estimated)
$4,969,440