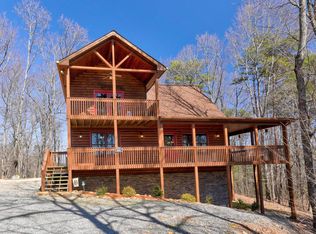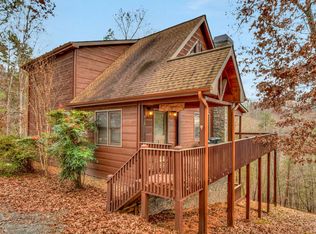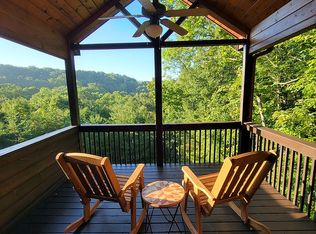3 story cabin with loft with king bed and separate dittingvarea and en suite, main floor, granite counters, stainless appliances, dishwasher, gas stove, gas fireplace, large bathroom with granite, large covered screened porch with hot tub, grilling area, walk out basement, with gas fireplace, flat screen tvs on all floors, nicely decorated. Deck for viewing on secind and bottom floors. Asphalt driveway will accommodate 6 or more vehicles. No smoking, kennel for pets outside, no pets in house. Accommodation for disability with attractive ramp to ftont door and main floor.
This property is off market, which means it's not currently listed for sale or rent on Zillow. This may be different from what's available on other websites or public sources.


