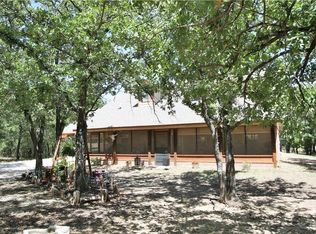Sold on 08/18/23
Price Unknown
403 Spring Valley Ct, Paradise, TX 76073
5beds
3,731sqft
Farm, Single Family Residence
Built in 2003
7 Acres Lot
$910,700 Zestimate®
$--/sqft
$5,003 Estimated rent
Home value
$910,700
$856,000 - $974,000
$5,003/mo
Zestimate® history
Loading...
Owner options
Explore your selling options
What's special
If PRIVATE AND QUIET is what you are looking for, you found it! Bring your horses, cows, swimsuits & sunscreen. This place has it ALL! Enter the gate from the dead-end road, drive down the paved drive through the trees, to your own private escape! Enjoy the backyard oasis with a stunning pool, water feature and diving rock. Who needs an indoor kitchen with this amazing outdoor kitchen. Entertainers beware, your guests might never leave. Outside are multiple outbuildings including a 30x30 shop-detached garage with concrete floors & electric, bonus guest room-bunk house-office, 3 stall horse barn w tack room, chicken coop, & pipe fenced arena or paddocks. Inside you will find plenty of space for the whole family. Beautifully done updated kitchen and bathrooms. The wall to wall and ceiling to floor stone fireplace will be sure to impress. You will fall in love with the wide planked, handscraped, real wood floors. Call for a private showing today!
Zillow last checked: 8 hours ago
Listing updated: June 19, 2025 at 05:36pm
Listed by:
Jennifer Duncan 0707684 888-985-4780,
United Real Estate Insight 888-985-4780
Bought with:
Lori Anne Mcelyea
JPAR West Metro
Source: NTREIS,MLS#: 20326720
Facts & features
Interior
Bedrooms & bathrooms
- Bedrooms: 5
- Bathrooms: 4
- Full bathrooms: 3
- 1/2 bathrooms: 1
Primary bedroom
- Level: First
- Dimensions: 18 x 13
Bedroom
- Level: Second
- Dimensions: 11 x 12
Bedroom
- Level: Second
- Dimensions: 11 x 12
Bedroom
- Level: Second
- Dimensions: 18 x 17
Bedroom
- Level: Second
- Dimensions: 11 x 12
Bonus room
- Level: First
- Dimensions: 23 x 19
Kitchen
- Level: First
- Dimensions: 16 x 10
Living room
- Level: First
- Dimensions: 21 x 15
Office
- Level: First
- Dimensions: 11 x 10
Utility room
- Level: First
- Dimensions: 13 x 9
Heating
- Electric
Cooling
- Central Air
Appliances
- Included: Dishwasher, Electric Range
- Laundry: Washer Hookup, Electric Dryer Hookup, Laundry in Utility Room
Features
- Decorative/Designer Lighting Fixtures, Eat-in Kitchen, High Speed Internet, Vaulted Ceiling(s), Natural Woodwork, Walk-In Closet(s)
- Flooring: Hardwood, Tile
- Has basement: No
- Number of fireplaces: 1
- Fireplace features: Wood Burning
Interior area
- Total interior livable area: 3,731 sqft
Property
Parking
- Total spaces: 2
- Parking features: Circular Driveway, Covered
- Garage spaces: 2
- Has uncovered spaces: Yes
Features
- Levels: Two
- Stories: 2
- Patio & porch: Covered
- Exterior features: Outdoor Kitchen, Outdoor Living Area, Private Entrance, Private Yard
- Pool features: In Ground, Outdoor Pool, Pool, Water Feature
- Fencing: Cross Fenced,Fenced,Gate
Lot
- Size: 7 Acres
- Features: Acreage, Agricultural, Cul-De-Sac, Many Trees
Details
- Additional structures: Bunkhouse, Gazebo, Outdoor Kitchen, Barn(s), Stable(s)
- Parcel number: R2800052001
Construction
Type & style
- Home type: SingleFamily
- Architectural style: Detached,Farmhouse
- Property subtype: Farm, Single Family Residence
- Attached to another structure: Yes
Materials
- Rock, Stone, Wood Siding
- Foundation: Slab
- Roof: Metal
Condition
- Year built: 2003
Utilities & green energy
- Sewer: Septic Tank
- Water: Well
- Utilities for property: Septic Available, Water Available
Community & neighborhood
Location
- Region: Paradise
- Subdivision: Spring Valley Ranch
Other
Other facts
- Listing terms: Cash,Conventional,FHA,VA Loan
Price history
| Date | Event | Price |
|---|---|---|
| 8/18/2023 | Sold | -- |
Source: NTREIS #20326720 Report a problem | ||
| 8/8/2023 | Pending sale | $915,000$245/sqft |
Source: NTREIS #20326720 Report a problem | ||
| 7/19/2023 | Contingent | $915,000$245/sqft |
Source: NTREIS #20326720 Report a problem | ||
| 6/8/2023 | Price change | $915,000-1.1%$245/sqft |
Source: NTREIS #20326720 Report a problem | ||
| 5/11/2023 | Listed for sale | $925,000+11.4%$248/sqft |
Source: NTREIS #20326720 Report a problem | ||
Public tax history
| Year | Property taxes | Tax assessment |
|---|---|---|
| 2025 | -- | $921,013 +0.5% |
| 2024 | $12,614 +7.8% | $916,501 +9.2% |
| 2023 | $11,699 | $839,016 +50.9% |
Find assessor info on the county website
Neighborhood: 76073
Nearby schools
GreatSchools rating
- 5/10Paradise Elementary SchoolGrades: PK-3Distance: 3.7 mi
- 6/10Paradise Middle SchoolGrades: 6-8Distance: 3.7 mi
- 7/10Paradise High SchoolGrades: 9-12Distance: 3.7 mi
Schools provided by the listing agent
- Elementary: Paradise
- Middle: Paradise
- High: Paradise
- District: Paradise ISD
Source: NTREIS. This data may not be complete. We recommend contacting the local school district to confirm school assignments for this home.
Get a cash offer in 3 minutes
Find out how much your home could sell for in as little as 3 minutes with a no-obligation cash offer.
Estimated market value
$910,700
Get a cash offer in 3 minutes
Find out how much your home could sell for in as little as 3 minutes with a no-obligation cash offer.
Estimated market value
$910,700
