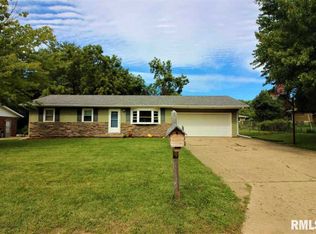Cute as a button and all the hard work has been done! Newer roof, gutters, soffits, windows, front storm door, patio door, windows, and attic insulation. Deck and landscaping in 2016, shed in 2017. Fresh paint, fresh flooring (LR carpet has tempurpedic padding!), kitchen and main bath updated. Basement professionally finished in 2016. Newer furnace with air purifying system, and updated electrical. New water heater in 2017. All this with a fenced yard, and no neighbors behind! Plus just when you think it can't get any better, the lawn treatment for summer 2019 has already been paid for! Sooo many updates, a must see!
This property is off market, which means it's not currently listed for sale or rent on Zillow. This may be different from what's available on other websites or public sources.
