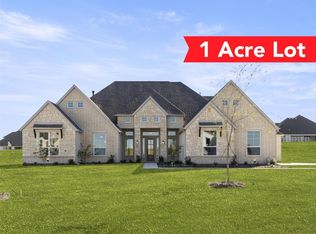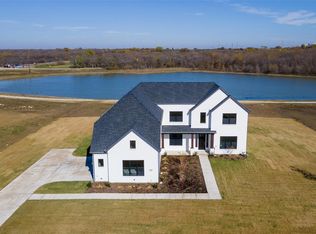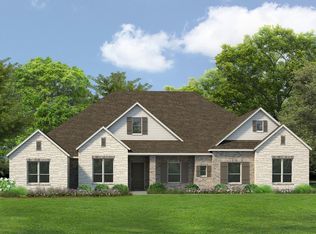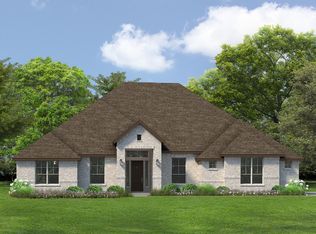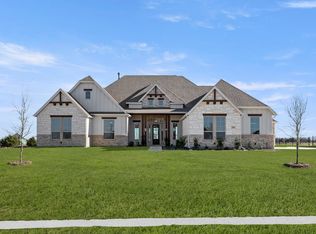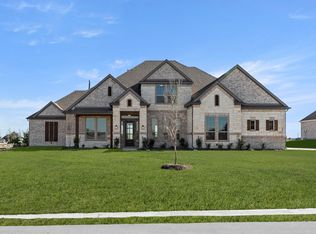403 Spoonbill Rd, Sunnyvale, TX 75182
What's special
- 119 days |
- 134 |
- 3 |
Zillow last checked: 8 hours ago
Listing updated: January 19, 2026 at 07:00am
Ben Caballero 888-872-6006,
HomesUSA.com
Travel times
Schedule tour
Select your preferred tour type — either in-person or real-time video tour — then discuss available options with the builder representative you're connected with.
Facts & features
Interior
Bedrooms & bathrooms
- Bedrooms: 5
- Bathrooms: 5
- Full bathrooms: 4
- 1/2 bathrooms: 1
Primary bedroom
- Level: First
- Dimensions: 13 x 16
Bedroom
- Level: First
- Dimensions: 11 x 12
Bedroom
- Level: First
- Dimensions: 10 x 11
Bedroom
- Level: First
- Dimensions: 14 x 10
Bedroom
- Level: Second
- Dimensions: 11 x 13
Dining room
- Level: First
- Dimensions: 14 x 10
Game room
- Level: Second
- Dimensions: 24 x 31
Kitchen
- Features: Built-in Features, Granite Counters, Kitchen Island
- Level: First
- Dimensions: 11 x 15
Living room
- Level: First
- Dimensions: 15 x 17
Heating
- Central, Humidity Control
Cooling
- Central Air, Electric
Appliances
- Included: Dishwasher, Electric Oven, Disposal, Microwave
Features
- Double Vanity, Granite Counters, Kitchen Island, Open Floorplan, Smart Home, Walk-In Closet(s)
- Flooring: Carpet, Laminate, Luxury Vinyl Plank, Tile, Vinyl
- Has basement: No
- Number of fireplaces: 1
- Fireplace features: Gas Log, Gas Starter
Interior area
- Total interior livable area: 4,146 sqft
Video & virtual tour
Property
Parking
- Total spaces: 3
- Parking features: Garage, Garage Door Opener
- Attached garage spaces: 3
Features
- Levels: Two
- Stories: 2
- Pool features: None, Community
- Fencing: Wood
Lot
- Size: 1 Acres
- Features: Acreage, Back Yard, Lawn
Details
- Parcel number: 520089300C0010000
Construction
Type & style
- Home type: SingleFamily
- Architectural style: Traditional,Detached
- Property subtype: Single Family Residence
Materials
- Brick
- Foundation: Slab
- Roof: Composition
Condition
- New construction: Yes
- Year built: 2024
Details
- Builder name: Kindred Homes
Utilities & green energy
- Sewer: Public Sewer
- Water: Public
- Utilities for property: Sewer Available, Water Available
Community & HOA
Community
- Features: Clubhouse, Dock, Fitness Center, Playground, Pool, Sidewalks, Trails/Paths
- Security: Prewired
- Subdivision: Las Brisas at Stoney Creek
HOA
- Has HOA: Yes
- Services included: Maintenance Grounds
- HOA fee: $864 annually
- HOA name: Insight Association Management
- HOA phone: 214-494-6002
Location
- Region: Sunnyvale
Financial & listing details
- Price per square foot: $217/sqft
- Tax assessed value: $677,030
- Annual tax amount: $14,812
- Date on market: 10/25/2025
- Cumulative days on market: 119 days
About the community
Quick Move-In Savings
Up to $18,000 in closing cost assistance plus a $5,000 Nebraska Furniture Mart® gift card on select homes. Terms apply, contact for details.Source: Kindred Homes
2 homes in this community
Available homes
| Listing | Price | Bed / bath | Status |
|---|---|---|---|
Current home: 403 Spoonbill Rd | $899,979 | 5 bed / 5 bath | Pending |
| 473 Flor Dr | $927,589 | 4 bed / 4 bath | Available |
Source: Kindred Homes
Contact builder
By pressing Contact builder, you agree that Zillow Group and other real estate professionals may call/text you about your inquiry, which may involve use of automated means and prerecorded/artificial voices and applies even if you are registered on a national or state Do Not Call list. You don't need to consent as a condition of buying any property, goods, or services. Message/data rates may apply. You also agree to our Terms of Use.
Learn how to advertise your homesEstimated market value
Not available
Estimated sales range
Not available
$5,804/mo
Price history
| Date | Event | Price |
|---|---|---|
| 1/19/2026 | Pending sale | $899,979$217/sqft |
Source: NTREIS #21096336 Report a problem | ||
| 11/25/2025 | Price change | $899,979-1.7%$217/sqft |
Source: NTREIS #21096336 Report a problem | ||
| 10/22/2025 | Price change | $915,979+1.8%$221/sqft |
Source: Kindred Homes Report a problem | ||
| 9/23/2025 | Price change | $899,979-1.4%$217/sqft |
Source: Kindred Homes Report a problem | ||
| 7/22/2025 | Price change | $912,979-1.7%$220/sqft |
Source: Kindred Homes Report a problem | ||
Public tax history
| Year | Property taxes | Tax assessment |
|---|---|---|
| 2025 | $14,812 +326% | $677,030 +323.1% |
| 2024 | $3,477 -17.2% | $160,000 -16.7% |
| 2023 | $4,200 | $192,000 |
Find assessor info on the county website
Quick Move-In Savings
Up to $18,000 in closing cost assistance plus a $5,000 Nebraska Furniture Mart® gift card on select homes. Terms apply, contact for details.Source: Kindred HomesMonthly payment
Neighborhood: 75182
Nearby schools
GreatSchools rating
- 8/10Sunnyvale IntGrades: 3-5Distance: 0.7 mi
- 9/10Sunnyvale Middle SchoolGrades: 6-8Distance: 1.2 mi
- 8/10Sunnyvale High SchoolGrades: 9-12Distance: 1 mi
Schools provided by the builder
- Elementary: Sunnyvale Elementary
- Middle: Sunnyvale Middle
- High: Sunnyvale High
- District: Sunnyvale ISD
Source: Kindred Homes. This data may not be complete. We recommend contacting the local school district to confirm school assignments for this home.
