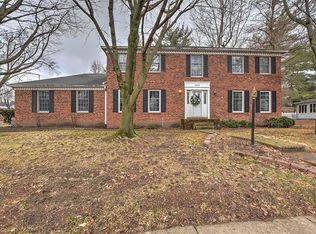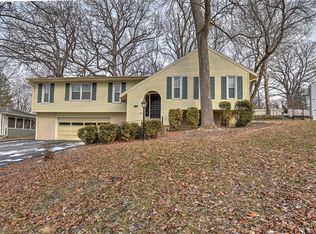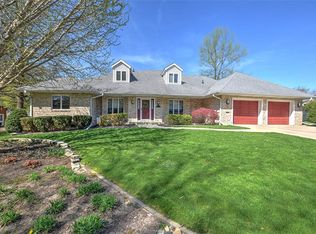Gorgeous Ranch in Prestigious Southmoreland Place Subdivision available. Masterfully designed and meticulously maintained throughout. This stunning all brick home offers over 3300 sq ft of elegant style and unique charm that you simply cannot find in homes these days. Beautiful tiered brick courtyard offers a Sunseter Awning on upper patio, covered porch, brick walk ways, well manicured lawn, iron gated fencing, 2 master retreats, built in china buffet, butler pantry with wet bar, floor to ceiling windows, spacious pantry and the list goes on. Tucked back with similar homes just steps to water frontage. Rare opportunity awaits you with this gem.
This property is off market, which means it's not currently listed for sale or rent on Zillow. This may be different from what's available on other websites or public sources.


