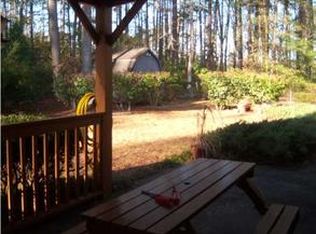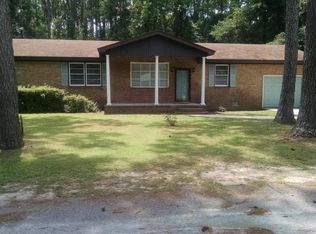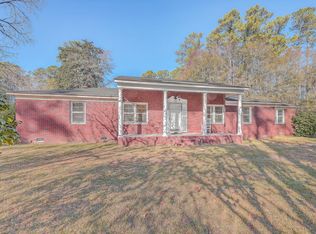This home is located in Forest Hills Subdivision. Some of the many features to this 4 bedroom 2 bath home will be the open floor plan on the first floor living area. As you enter the front door there is a study/office to the right. As you proceed the Kitchen with granite counter tops, plenty of cabinets and counter space with an island plus stainless steel appliances. Formal Dining area, Family Room that has a fireplace with gas logs, Down the hall will be the master bedroom that has two closets which one is a full walk in with lots of space. You have seperate his and her vanities, separate shower and garden tub. There are two other nice size bedrooms downstairs along with another full bath, Laundry room with sink conveniently located right next to parking. Then upstairs is a room that could be used for many different things, Currently being used as a 4th bedroom. There is also plenty of room to expand the upstairs there is a unfinished room that could be another bedroom, playroom, etc.. Outside you have a vinyl privacy fence around the spacious backyard for lots of privacy, there is a small covered porch off family room, and 2 outbuildings. This home has truly been well maintained. Call for more details!!If square footage is important - MEASURE!!
This property is off market, which means it's not currently listed for sale or rent on Zillow. This may be different from what's available on other websites or public sources.


