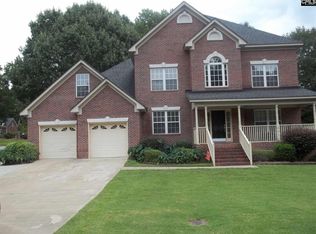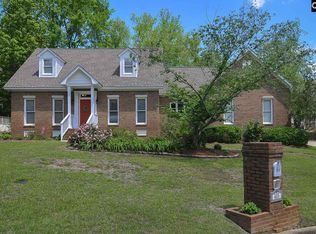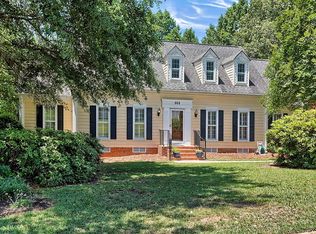Stunning custom built home in a well established neighborhood. This all brick home with only one owner will not last long. Well maintained is an understatement when it comes to the care and maintenance the owners have given this home. This home has the unique feature of crown molding throughout. Walk in to a well-lit foyer with high ceilings. Beautiful windows throughout entire main level allow for the perfect amount of natural light. True hardwoods flow through the foyer, formal living room, Kitchen and dining room. Kitchen with new stainless steel appliances fit perfectly with the custom white cabinets. French doors in the living room as well as two doors from the kitchen lead out to the massive back porch. $10,000 was just spent to encapsulate the crawlspace. With roof replaced in Dec 2017 and the HVAC in 2015 you should have no worries when purchasing this dream home!
This property is off market, which means it's not currently listed for sale or rent on Zillow. This may be different from what's available on other websites or public sources.


