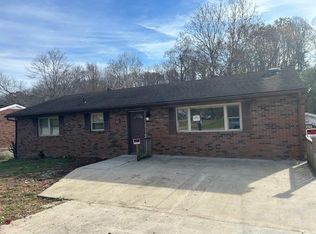Sold for $140,000
$140,000
403 Short White Oak Rd, Russell, KY 41169
5beds
1,872sqft
Single Family Residence
Built in 1973
0.41 Acres Lot
$140,800 Zestimate®
$75/sqft
$1,865 Estimated rent
Home value
$140,800
Estimated sales range
Not available
$1,865/mo
Zestimate® history
Loading...
Owner options
Explore your selling options
What's special
Looking for a 5-bedroom brick raised ranch fixer upper in the Russell school district? Welcome to 403 Short White Oak Road—a spacious home with endless potential and plenty of room to grow! As you enter through the front door, you'll find a generously sized living room, which leads to an eat-in kitchen. All five bedrooms and both bathrooms are conveniently located on the main level, offering the simplicity of single-level living. Downstairs, a full walk-out basement offers even more room to expand—whether you're dreaming of a rec room, home gym, or workshop. The washer and dryer remain with the home and are located in the basement. Outside, enjoy the large, flat backyard—ideal for entertaining, playing, or just relaxing. Offering plenty of space and a functional layout, this home is ready for your updates and ideas. (Owners are removing carpet; This home is being sold as-is.) Think 403 Short White Oak Road might be the right fit? CONNECT with a REALTOR® today to schedule your private showing.
Zillow last checked: 8 hours ago
Listing updated: October 07, 2025 at 09:01am
Listed by:
Allison Goble,
RE/MAX Realty Connection, LLC
Bought with:
Cole J Craigmiles, 269481
GENEVA PROPERTIES
Source: AABR,MLS#: 59027
Facts & features
Interior
Bedrooms & bathrooms
- Bedrooms: 5
- Bathrooms: 2
- Full bathrooms: 2
Primary bedroom
- Level: Main
- Area: 194.4
- Dimensions: 16.2 x 12
Bedroom 2
- Level: Main
- Area: 174.6
- Dimensions: 18 x 9.7
Bedroom 3
- Level: Main
- Area: 130.8
- Dimensions: 12 x 10.9
Bedroom 4
- Level: Main
- Area: 134.4
- Dimensions: 16 x 8.4
Dining room
- Level: Main
- Area: 116.4
- Dimensions: 12 x 9.7
Kitchen
- Description: 12x10.3
- Level: Main
Living room
- Level: Main
- Area: 264
- Dimensions: 22 x 12
Basement
- Area: 1292
Heating
- Natural Gas
Cooling
- Central Air
Appliances
- Included: Dishwasher, Dryer, Electric Range, Range Hood, Refrigerator, Washer, Gas Water Heater
Features
- Basement: Partial
- Has fireplace: No
Interior area
- Total structure area: 1,872
- Total interior livable area: 1,872 sqft
- Finished area above ground: 1,872
- Finished area below ground: 0
Property
Parking
- Parking features: No Garage
Features
- Patio & porch: Deck
- Fencing: Fenced
Lot
- Size: 0.41 Acres
- Topography: Level,Rolling
Details
- Parcel number: 183400506400
Construction
Type & style
- Home type: SingleFamily
- Architectural style: Ranch
- Property subtype: Single Family Residence
Materials
- Brick
- Foundation: Block
- Roof: Composition
Condition
- 50 or more Years
- New construction: No
- Year built: 1973
Utilities & green energy
- Sewer: Public Sewer
- Water: Public
Community & neighborhood
Location
- Region: Russell
Other
Other facts
- Price range: $140K - $140K
Price history
| Date | Event | Price |
|---|---|---|
| 10/7/2025 | Sold | $140,000-6.7%$75/sqft |
Source: | ||
| 8/5/2025 | Contingent | $150,000$80/sqft |
Source: | ||
| 6/27/2025 | Listed for sale | $150,000+3.5%$80/sqft |
Source: | ||
| 5/4/2022 | Listing removed | -- |
Source: AABR Report a problem | ||
| 4/2/2022 | Contingent | $144,900$77/sqft |
Source: AABR #51532 Report a problem | ||
Public tax history
| Year | Property taxes | Tax assessment |
|---|---|---|
| 2022 | $909 -0.1% | $57,672 |
| 2021 | $911 -0.2% | $57,672 |
| 2020 | $912 +0.6% | $57,672 |
Find assessor info on the county website
Neighborhood: 41169
Nearby schools
GreatSchools rating
- NARussell Primary SchoolGrades: PK-2Distance: 0.7 mi
- 6/10Russell Middle SchoolGrades: 6-8Distance: 0.7 mi
- 9/10Russell High SchoolGrades: 9-12Distance: 0.7 mi
Schools provided by the listing agent
- District: Russell Indepen
Source: AABR. This data may not be complete. We recommend contacting the local school district to confirm school assignments for this home.

Get pre-qualified for a loan
At Zillow Home Loans, we can pre-qualify you in as little as 5 minutes with no impact to your credit score.An equal housing lender. NMLS #10287.
