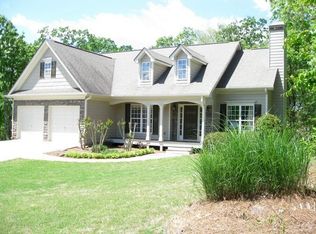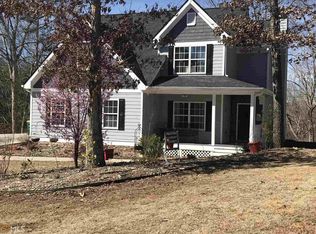Warmth & beauty abounds in this beautifully decorator inspired home. 2 ample sized bedrooms, Owner's Suite and laundry room on the main floor makes this home 1 floor living. Fireside family room is spacious & Kitchen has plenty of cabinets, breakfast bar and breakfast room and a dining room. Over sized bedroom upstairs w/full bath is the perfect man cave or teen suite. Unfinished basement w/storage room and enough space to park 4 cars, stubbed for a bath. Plentiful decks and front porch to enjoy the great outdoors. Lovely hardwood trees for fall time color. New Roof! 07/26/17
This property is off market, which means it's not currently listed for sale or rent on Zillow. This may be different from what's available on other websites or public sources.

