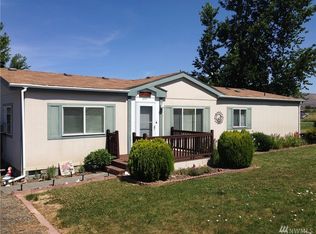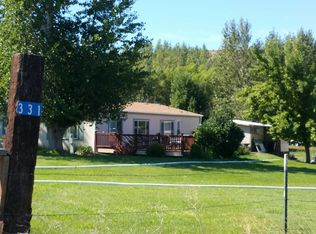This house is for sale by owner. Please only contact me directly at (509)201-6107. This well-maintained family home on 4.39 acres has lots of open space and room for entertaining. It is located approximately 10 miles east of Ellensburg and only minutes from I-90 Exit 115 in a lovely, peaceful, friendly part of the Kittitas Valley. Cathedral ceilings, large living room with Quadra Fire pellet stove, sunken kitchen & dining room, 2 bedrooms plus a bonus office/sewing/exercise room, 2 full bathrooms, large pantry, spacious laundry with lots of cabinets, and a 320 sf sunroom are all on the main level. The 2008 extensive addition has 2 large bedrooms upstairs, one with a loft bed, a nook plumbed and wired for a potential kitchen, 1/2 and 3/4 baths, and a wonderful rec room with a Lopi propane stove. The upstairs could be an apartment, if desired. Enjoy working on projects in the spacious attached garage and shop with 9' ceilings and hydronic in-floor heating. The property has KRD irrigation, in-ground sprinklers, a great garden area, berries, apples/pears/prune trees, mature shade trees, storage outbuildings, an ag building, and pasture for livestock or horses. Come see today and make this house your home!
This property is off market, which means it's not currently listed for sale or rent on Zillow. This may be different from what's available on other websites or public sources.

