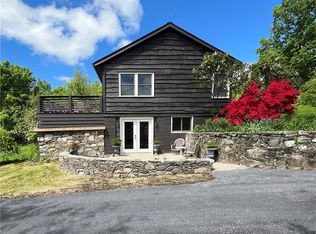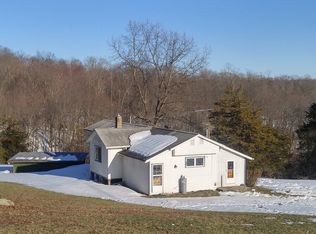Sold for $1,700,000
$1,700,000
403 Schultzville Road, Clinton Corners, NY 12514
3beds
3,212sqft
Single Family Residence, Residential
Built in 1975
8.8 Acres Lot
$2,582,600 Zestimate®
$529/sqft
$6,637 Estimated rent
Home value
$2,582,600
$1.96M - $3.28M
$6,637/mo
Zestimate® history
Loading...
Owner options
Explore your selling options
What's special
Up a long private drive to an elevation providing far reaching pastoral views, find this handsome Craftsman style home that was created in 2007 from a 1975 era home. The approach to the house features beautiful stone steps, rock walls, blue stone patio and mature plantings. Stepping into the house find abundant natural light, a double height entry way, a sitting area and wood burning fireplace. The center of the home features a large dining room and open kitchen that spill into the manicured back yard with a newly added heated salt water pool, decking and hot tub. The kitchen is flanked with areas for game tables, casual dining, and a TV room. In addition, on the first floor there is a large office/den with and attached bath. Upstairs find a generous primary bedroom with en-suite bath, and a deck boasting bucolic views and an infared heating lamp for year round comfort. There are 2 additional bedroom and another full bath on the second floor. Recent updates to the home include, interior and exterior paint, a conversion from oil heat to propane, all new HVAC systems, inground pool and decking. Deer fencing protects the entire back yard. Privately sited near the top of the 8.8 acres with easy access to Rhinebeck, Millbrook and the Taconic Parkway. Additional Information: ParkingFeatures:2 Car Attached,
Zillow last checked: 8 hours ago
Listing updated: November 16, 2024 at 08:13am
Listed by:
Linda Lindsay 845-464-9282,
Rouse + Co Real Estate LLC 845-750-0196
Bought with:
BRIANNA BARTLETT, 10401363431
eXp Realty
Source: OneKey® MLS,MLS#: H6281233
Facts & features
Interior
Bedrooms & bathrooms
- Bedrooms: 3
- Bathrooms: 3
- Full bathrooms: 3
Bedroom 1
- Description: 14 x 11 cherry floor
- Level: Second
Bedroom 2
- Description: 14 x 12 cherry floor
- Level: Second
Bathroom 1
- Description: 10 x 5
- Level: First
Bathroom 2
- Description: 12 x 9 ceramic tile, claw foot tub, walk in shower
- Level: Second
Bathroom 3
- Description: 8 x 6
- Level: Second
Other
- Description: 25 x 19 cherry floor, 2nd floor exterior porch
- Level: Second
Bonus room
- Description: 11x 9 cherry floor
- Level: First
Bonus room
- Level: First
Dining room
- Description: 20 x 11 cherry floor 3 glass sliding doors to deck
- Level: First
Family room
- Description: 20 x 13 cherry floor, wood burning fireplace
- Level: First
Kitchen
- Description: 15 x 10 cherry floor, gas range
- Level: First
Living room
- Description: 14 x 11 cherry floor door to Trex deck
- Level: First
Office
- Description: 15 x 14 cherry floor
- Level: First
Heating
- Forced Air, Propane
Cooling
- Central Air
Appliances
- Included: Dishwasher, Dryer, Refrigerator, Washer, Gas Water Heater
Features
- Entrance Foyer, Formal Dining, First Floor Full Bath
- Flooring: Hardwood
- Basement: Full,Unfinished,Walk-Out Access
- Attic: Partial
Interior area
- Total structure area: 3,212
- Total interior livable area: 3,212 sqft
Property
Parking
- Total spaces: 2
- Parking features: Attached
Features
- Patio & porch: Patio, Porch, Terrace
- Pool features: In Ground
- Has spa: Yes
- Fencing: Fenced
Lot
- Size: 8.80 Acres
- Features: Views
Details
- Parcel number: 1324006567000285640000
- Other equipment: Generator
Construction
Type & style
- Home type: SingleFamily
- Architectural style: Contemporary,Craftsman
- Property subtype: Single Family Residence, Residential
Condition
- Year built: 1975
- Major remodel year: 2007
Utilities & green energy
- Sewer: Septic Tank
- Utilities for property: Trash Collection Private
Community & neighborhood
Security
- Security features: Security System
Location
- Region: Clinton Corners
- Subdivision: none
Other
Other facts
- Listing agreement: Exclusive Right To Sell
Price history
| Date | Event | Price |
|---|---|---|
| 3/19/2024 | Sold | $1,700,000-2.9%$529/sqft |
Source: | ||
| 2/9/2024 | Pending sale | $1,750,000$545/sqft |
Source: | ||
| 1/4/2024 | Listed for sale | $1,750,000+155.5%$545/sqft |
Source: | ||
| 7/12/2018 | Sold | $685,000-1.4%$213/sqft |
Source: | ||
| 7/6/2018 | Pending sale | $695,000$216/sqft |
Source: H.W. GUERNSEY REALTORS INC. ML #369439 Report a problem | ||
Public tax history
| Year | Property taxes | Tax assessment |
|---|---|---|
| 2024 | -- | $1,085,000 +4.1% |
| 2023 | -- | $1,042,000 +9.3% |
| 2022 | -- | $953,000 +14.7% |
Find assessor info on the county website
Neighborhood: 12514
Nearby schools
GreatSchools rating
- NACold Spring Early Learning CenterGrades: PK-1Distance: 4.7 mi
- 6/10Stissing Mountain High SchoolGrades: 6-12Distance: 11 mi
- 6/10Seymour Smith Intermediate Learning CenterGrades: 2-5Distance: 10.8 mi
Schools provided by the listing agent
- Elementary: Seymour Smith Intermediate Lrn Ctr
- Middle: Stissing Mountain
- High: Stissing Mountain Jr/Sr High School
Source: OneKey® MLS. This data may not be complete. We recommend contacting the local school district to confirm school assignments for this home.
Get a cash offer in 3 minutes
Find out how much your home could sell for in as little as 3 minutes with a no-obligation cash offer.
Estimated market value$2,582,600
Get a cash offer in 3 minutes
Find out how much your home could sell for in as little as 3 minutes with a no-obligation cash offer.
Estimated market value
$2,582,600

