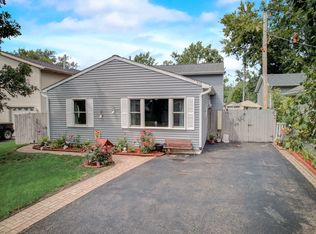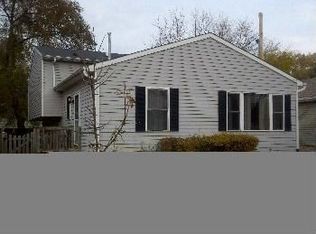Closed
$318,000
403 Santa Barbara Rd, Lakemoor, IL 60051
4beds
1,038sqft
Single Family Residence
Built in 1994
5,445 Square Feet Lot
$337,500 Zestimate®
$306/sqft
$2,350 Estimated rent
Home value
$337,500
$307,000 - $368,000
$2,350/mo
Zestimate® history
Loading...
Owner options
Explore your selling options
What's special
This beautifully updated raised ranch home offers a perfect blend of comfort, style, and functionality. You'll be greeted by a spacious and inviting living room, filled with natural light. The main level features two bedrooms and a full bathroom. The kitchen has updated appliances, plenty of storage and a good-sized eating area. From here, you can step out onto the expansive deck, an ideal spot for outdoor entertaining, barbecues, or simply relaxing. The lower level of this raised ranch is equally impressive, featuring a large family room that is perfect for movie nights, game days, or a quiet retreat. This level also includes two additional bedrooms, a second full bathroom adding to the home's functionality., providing convenience and privacy for family members or guests The attached 2.5-car garage provides plenty of room for vehicles, storage, and even a workshop area. Located in the picturesque Lakemoor community, this home is just minutes away from Lake Lily, offering opportunities for outdoor activities and enjoying nature. With its spacious layout and prime location, this stunning raised ranch is ready to become your forever home.
Zillow last checked: 15 hours ago
Listing updated: March 27, 2025 at 01:01am
Listing courtesy of:
Mary Sauer 847-334-2215,
Coldwell Banker Realty
Bought with:
Megan Ryan
Coldwell Banker Realty
Source: MRED as distributed by MLS GRID,MLS#: 12289696
Facts & features
Interior
Bedrooms & bathrooms
- Bedrooms: 4
- Bathrooms: 2
- Full bathrooms: 2
Primary bedroom
- Features: Flooring (Carpet), Window Treatments (Blinds, Window Treatments)
- Level: Main
- Area: 156 Square Feet
- Dimensions: 13X12
Bedroom 2
- Features: Flooring (Carpet), Window Treatments (Blinds)
- Level: Main
- Area: 144 Square Feet
- Dimensions: 12X12
Bedroom 3
- Features: Flooring (Carpet), Window Treatments (Blinds)
- Level: Lower
- Area: 156 Square Feet
- Dimensions: 13X12
Bedroom 4
- Level: Lower
- Area: 144 Square Feet
- Dimensions: 12X12
Family room
- Features: Flooring (Wood Laminate), Window Treatments (Blinds)
- Level: Lower
- Area: 165 Square Feet
- Dimensions: 15X11
Kitchen
- Features: Kitchen (Eating Area-Table Space), Flooring (Hardwood), Window Treatments (Shades)
- Level: Main
- Area: 176 Square Feet
- Dimensions: 16X11
Laundry
- Features: Flooring (Ceramic Tile)
- Level: Lower
- Area: 48 Square Feet
- Dimensions: 8X6
Living room
- Features: Flooring (Hardwood), Window Treatments (Blinds, Window Treatments)
- Level: Main
- Area: 270 Square Feet
- Dimensions: 18X15
Heating
- Natural Gas, Forced Air
Cooling
- Central Air
Appliances
- Included: Range, Microwave, Dishwasher, Refrigerator, Washer, Dryer, Disposal, Stainless Steel Appliance(s), Water Purifier Owned, Water Softener, Gas Oven, Gas Water Heater
- Laundry: In Unit
Features
- Cathedral Ceiling(s), Beamed Ceilings
- Basement: Finished,Rec/Family Area,Sleeping Area,Full,Daylight
- Attic: Pull Down Stair,Unfinished
Interior area
- Total structure area: 0
- Total interior livable area: 1,038 sqft
Property
Parking
- Total spaces: 2
- Parking features: Asphalt, Garage Door Opener, On Site, Garage Owned, Detached, Garage
- Garage spaces: 2
- Has uncovered spaces: Yes
Accessibility
- Accessibility features: No Disability Access
Features
- Patio & porch: Deck
- Fencing: Partial
Lot
- Size: 5,445 sqft
- Dimensions: 52 X 105
Details
- Parcel number: 1032410044
- Special conditions: None
- Other equipment: Water-Softener Owned, TV-Cable, Ceiling Fan(s)
Construction
Type & style
- Home type: SingleFamily
- Property subtype: Single Family Residence
Materials
- Vinyl Siding
- Foundation: Concrete Perimeter
- Roof: Asphalt
Condition
- New construction: No
- Year built: 1994
Details
- Builder model: RAISED RANCH
Utilities & green energy
- Sewer: Public Sewer
- Water: Well
Community & neighborhood
Community
- Community features: Lake, Street Paved
Location
- Region: Lakemoor
- Subdivision: Sampson Sex
HOA & financial
HOA
- Services included: None
Other
Other facts
- Listing terms: Conventional
- Ownership: Fee Simple
Price history
| Date | Event | Price |
|---|---|---|
| 3/25/2025 | Sold | $318,000-0.6%$306/sqft |
Source: | ||
| 2/22/2025 | Contingent | $320,000$308/sqft |
Source: | ||
| 2/13/2025 | Listed for sale | $320,000+59.2%$308/sqft |
Source: | ||
| 4/17/2006 | Sold | $201,000+25.6%$194/sqft |
Source: Public Record Report a problem | ||
| 8/7/2002 | Sold | $160,000+10.9%$154/sqft |
Source: Public Record Report a problem | ||
Public tax history
| Year | Property taxes | Tax assessment |
|---|---|---|
| 2024 | $6,254 +3.9% | $82,927 +11.6% |
| 2023 | $6,016 +12.8% | $74,294 +17.8% |
| 2022 | $5,335 +5.6% | $63,050 +7.4% |
Find assessor info on the county website
Neighborhood: 60051
Nearby schools
GreatSchools rating
- 7/10Hilltop Elementary SchoolGrades: K-3Distance: 2.5 mi
- 7/10Mchenry Middle SchoolGrades: 6-8Distance: 2.1 mi
Schools provided by the listing agent
- District: 15
Source: MRED as distributed by MLS GRID. This data may not be complete. We recommend contacting the local school district to confirm school assignments for this home.

Get pre-qualified for a loan
At Zillow Home Loans, we can pre-qualify you in as little as 5 minutes with no impact to your credit score.An equal housing lender. NMLS #10287.
Sell for more on Zillow
Get a free Zillow Showcase℠ listing and you could sell for .
$337,500
2% more+ $6,750
With Zillow Showcase(estimated)
$344,250
