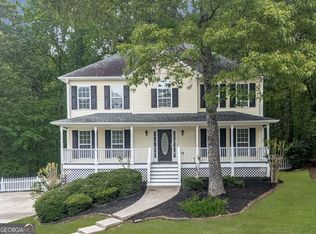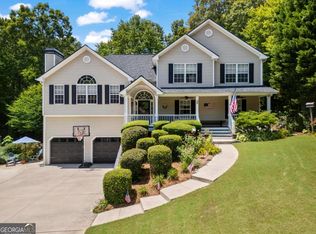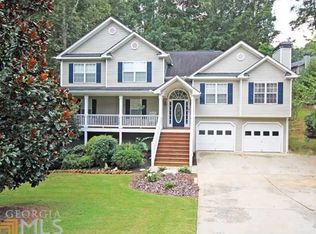Located in a secluded and active neighborhood this huge floor plan luxury home offers every upscale convenience including a chef's kitchen with granite countertops and bar, butlers pantry, as well as separate breakfast area and formal dining room. The main entertaining level features hardwood flooring, a 2 story foyer, wood burning fireplace, and many other custom touches. You'll find designer paint and high-end upgrades throughout with a fully tiled master bath with separate shower and whirlpool bathtub. Plus there is a 2 car garage and a beautifully landscaped and fully fenced yard with outdoor grill and koi pond. There is also a full size daylight basement and workshop for all your storage needs. You are right near Allatoona Lake for outdoor activities and located in a great school district. You get the best of both worlds being out of the city, but only a few exits north of Barrett Parkway and Town Center Mall for shopping and dining. Owner is responsible for the maintenance of the yard. Tenant pays for all utilities. Tenant is allowed (2) small dogs with a $500.00 pet deposit. Tenant agrees to pay $3,200 as rent, to be paid as follows: $3,200 per month, due on the 1st day of each month. Payment of the first month's rent and any security deposit is due upon signing of the lease by the tenant.
This property is off market, which means it's not currently listed for sale or rent on Zillow. This may be different from what's available on other websites or public sources.


