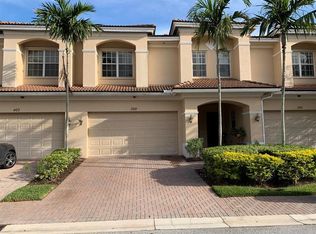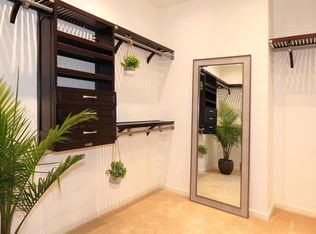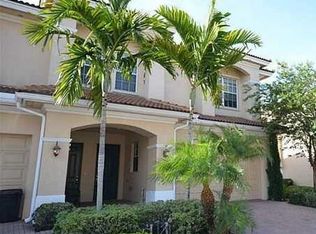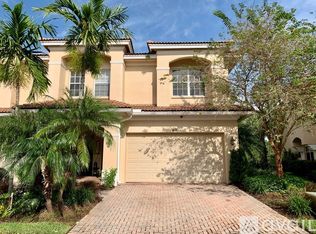Sold for $359,000
$359,000
403 SW Walking Path, Stuart, FL 34997
3beds
2,164sqft
Townhouse
Built in 2006
3,041 Square Feet Lot
$340,200 Zestimate®
$166/sqft
$3,153 Estimated rent
Home value
$340,200
$303,000 - $381,000
$3,153/mo
Zestimate® history
Loading...
Owner options
Explore your selling options
What's special
This lives like a single family home. Volume ceilings upstairs and down. 8' doors. Tile all down stairs and new carpet just installed upstairs. 42'' cabinets , SS Appliances and Corian counters in large kitchen with pantry and eat in area for table. Nice Laundry room with storage. Huge Master with giant walk-in closet. separate shower and roman tub. Having 2 car garage is perfect and the 10' ceilings in garage give lots of storage options. Olympic heated pool and large spa with covered picnic area at community pool. Basketball and kids playground climbing equipment. Gated community and convenient location. All measurements are approximate to be verified by buyer. Easy to see vacant. Call listing agent for access. large loft or tv/office space 16x16'..
Zillow last checked: 8 hours ago
Listing updated: June 12, 2025 at 12:51am
Listed by:
Peter J Krenzer 561-951-4449,
Highlight Realty Corp/LW
Bought with:
Robin Susan DeSantis
Illustrated Properties LLC / S
Source: BeachesMLS,MLS#: RX-11068686 Originating MLS: Beaches MLS
Originating MLS: Beaches MLS
Facts & features
Interior
Bedrooms & bathrooms
- Bedrooms: 3
- Bathrooms: 3
- Full bathrooms: 2
- 1/2 bathrooms: 1
Primary bedroom
- Level: U
- Area: 320 Square Feet
- Dimensions: 20 x 16
Kitchen
- Level: M
- Area: 224 Square Feet
- Dimensions: 16 x 14
Living room
- Level: M
- Area: 384 Square Feet
- Dimensions: 24 x 16
Heating
- Central
Cooling
- Central Air
Appliances
- Included: Dishwasher, Dryer, Microwave, Electric Range, Refrigerator, Washer
Features
- Ctdrl/Vault Ceilings, Volume Ceiling
- Flooring: Carpet, Tile
- Windows: Double Hung Wood, Shutters, Panel Shutters (Complete), Storm Shutters
Interior area
- Total structure area: 2,730
- Total interior livable area: 2,164 sqft
Property
Parking
- Total spaces: 2
- Parking features: 2+ Spaces, Driveway, Garage - Attached, Auto Garage Open
- Attached garage spaces: 2
- Has uncovered spaces: Yes
Features
- Stories: 2
- Patio & porch: Open Porch
- Exterior features: Auto Sprinkler
- Pool features: Community
- Has view: Yes
- View description: Preserve
- Waterfront features: None
Lot
- Size: 3,041 sqft
- Features: < 1/4 Acre
Details
- Parcel number: 413841006000000300
- Zoning: RESIDENTIAL
Construction
Type & style
- Home type: Townhouse
- Architectural style: Mediterranean
- Property subtype: Townhouse
Materials
- CBS
- Roof: Barrel
Condition
- Resale
- New construction: No
- Year built: 2006
Utilities & green energy
- Sewer: Public Sewer
- Water: Public
- Utilities for property: Cable Connected, Electricity Connected
Community & neighborhood
Security
- Security features: Smoke Detector(s)
Community
- Community features: Basketball, Playground, Gated
Location
- Region: Stuart
- Subdivision: Whitemarsh Reserve
HOA & financial
HOA
- Has HOA: Yes
- HOA fee: $260 monthly
- Services included: Common Areas, Pool Service
Other fees
- Application fee: $200
Other
Other facts
- Listing terms: Conventional,FHA
Price history
| Date | Event | Price |
|---|---|---|
| 6/11/2025 | Sold | $359,000-0.3%$166/sqft |
Source: | ||
| 4/29/2025 | Pending sale | $359,900$166/sqft |
Source: | ||
| 3/17/2025 | Price change | $359,900-1.4%$166/sqft |
Source: | ||
| 3/6/2025 | Listed for sale | $365,000$169/sqft |
Source: | ||
| 3/6/2025 | Listing removed | $365,000$169/sqft |
Source: | ||
Public tax history
| Year | Property taxes | Tax assessment |
|---|---|---|
| 2024 | $5,253 +3.7% | $301,936 +10% |
| 2023 | $5,065 +16% | $274,488 +10% |
| 2022 | $4,365 +10.9% | $249,535 +10% |
Find assessor info on the county website
Neighborhood: 34997
Nearby schools
GreatSchools rating
- 4/10J. D. Parker School Of TechnologyGrades: PK-5Distance: 2.7 mi
- 5/10Dr. David L. Anderson Middle SchoolGrades: 6-8Distance: 2.4 mi
- 5/10Martin County High SchoolGrades: 9-12Distance: 1.2 mi
Get a cash offer in 3 minutes
Find out how much your home could sell for in as little as 3 minutes with a no-obligation cash offer.
Estimated market value$340,200
Get a cash offer in 3 minutes
Find out how much your home could sell for in as little as 3 minutes with a no-obligation cash offer.
Estimated market value
$340,200



