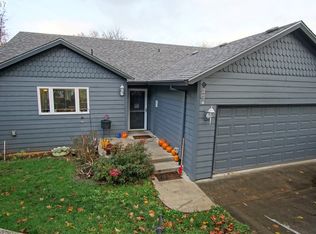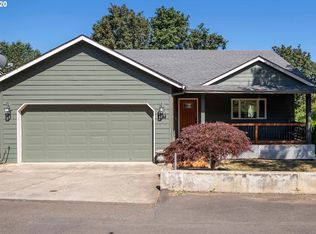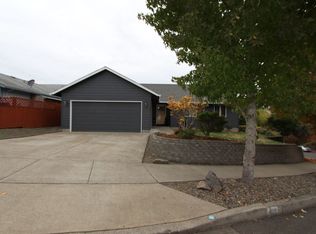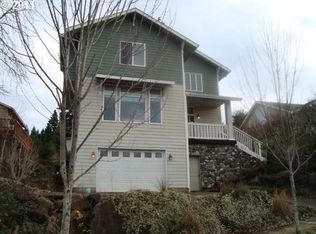Sold
$500,000
403 SE Mountain View Ln, Estacada, OR 97023
3beds
2,040sqft
Residential, Single Family Residence
Built in 2003
0.6 Acres Lot
$527,700 Zestimate®
$245/sqft
$3,148 Estimated rent
Home value
$527,700
$501,000 - $554,000
$3,148/mo
Zestimate® history
Loading...
Owner options
Explore your selling options
What's special
New GAF 50yr roof, 2021 dishwasher, furnace has been serviced with a new compressor, and fresh interior paint throughout. Experience the perfect blend of comfort and nature in this stunning home. Imagine waking up to the gentle rustle of leaves as you enjoy your morning coffee on the beautiful deck, overlooking a lush backyard.The kitchen truly shines with quartz counters, providing durability and style.On the main level you'll find the primary suite which boasts vaulted ceilings and laminate floors. Relax in the deep soaking tub and appreciate the convenience of dual sinks and a walk-in closet.Downstairs you'll discover two bedrooms, a bathroom, and a versatile bonus space with high ceilings. Picture it as your home office, game room, or even a cozy den with a slider door leading to your spacious backyard.Nearby, explore restaurants and the tranquility of McIver State Park. Schedule your tour today, this home is a must see! SELLER TO CONTRIBUTE TOWARDS BUYERS INTEREST RATE BUYDOWN OR CLOSING COSTS
Zillow last checked: 8 hours ago
Listing updated: February 12, 2024 at 02:58am
Listed by:
Aaron Pontius 360-536-1790,
Opt,
Drew Coleman 503-351-3739,
Opt
Bought with:
McKenzie Utti, 201253874
Soldera Properties, Inc
Source: RMLS (OR),MLS#: 23008389
Facts & features
Interior
Bedrooms & bathrooms
- Bedrooms: 3
- Bathrooms: 3
- Full bathrooms: 2
- Partial bathrooms: 1
Primary bedroom
- Features: Laminate Flooring, Soaking Tub, Suite, Vaulted Ceiling
- Level: Main
- Area: 225
- Dimensions: 15 x 15
Bedroom 2
- Features: Closet, Laminate Flooring
- Level: Lower
- Area: 143
- Dimensions: 13 x 11
Bedroom 3
- Features: Closet, Laminate Flooring
- Level: Lower
- Area: 132
- Dimensions: 11 x 12
Dining room
- Features: Laminate Flooring
- Level: Main
Family room
- Features: Sliding Doors, High Ceilings, Laminate Flooring
- Level: Lower
Kitchen
- Features: Island, Kitchen Dining Room Combo, Microwave, Pantry, Quartz
- Level: Main
Living room
- Features: Deck, Laminate Flooring
- Level: Main
Heating
- Heat Pump
Cooling
- Heat Pump
Appliances
- Included: Dishwasher, Microwave, Electric Water Heater
- Laundry: Laundry Room
Features
- Ceiling Fan(s), Quartz, Vaulted Ceiling(s), Closet, High Ceilings, Kitchen Island, Kitchen Dining Room Combo, Pantry, Soaking Tub, Suite, Tile
- Flooring: Laminate, Tile
- Doors: Sliding Doors
- Windows: Double Pane Windows, Vinyl Frames
- Basement: Daylight
Interior area
- Total structure area: 2,040
- Total interior livable area: 2,040 sqft
Property
Parking
- Total spaces: 2
- Parking features: Driveway, Garage Door Opener, Attached
- Attached garage spaces: 2
- Has uncovered spaces: Yes
Accessibility
- Accessibility features: Garage On Main, Main Floor Bedroom Bath, Accessibility
Features
- Levels: Two
- Stories: 2
- Patio & porch: Deck
- Exterior features: Yard
- Fencing: Fenced
- Has view: Yes
- View description: Creek/Stream, Trees/Woods
- Has water view: Yes
- Water view: Creek/Stream
Lot
- Size: 0.60 Acres
- Features: Corner Lot, Sloped, Wooded, SqFt 20000 to Acres1
Details
- Additional structures: ToolShed
- Parcel number: 01826956
- Zoning: R2
Construction
Type & style
- Home type: SingleFamily
- Architectural style: Traditional
- Property subtype: Residential, Single Family Residence
Materials
- Cement Siding
- Foundation: Slab
- Roof: Shingle
Condition
- Approximately
- New construction: No
- Year built: 2003
Utilities & green energy
- Sewer: Public Sewer
- Water: Public
Community & neighborhood
Location
- Region: Estacada
- Subdivision: Cazadero Heights
Other
Other facts
- Listing terms: Cash,Conventional,FHA,VA Loan
Price history
| Date | Event | Price |
|---|---|---|
| 2/12/2024 | Sold | $500,000-2.9%$245/sqft |
Source: | ||
| 1/8/2024 | Pending sale | $514,999$252/sqft |
Source: | ||
| 1/3/2024 | Contingent | $514,999$252/sqft |
Source: | ||
| 12/26/2023 | Pending sale | $514,999$252/sqft |
Source: | ||
| 11/14/2023 | Price change | $514,9990%$252/sqft |
Source: | ||
Public tax history
| Year | Property taxes | Tax assessment |
|---|---|---|
| 2024 | $4,413 +2.3% | $281,372 +3% |
| 2023 | $4,315 +2.8% | $273,177 +3% |
| 2022 | $4,196 +2.7% | $265,221 +3% |
Find assessor info on the county website
Neighborhood: 97023
Nearby schools
GreatSchools rating
- 5/10Clackamas River Elementary SchoolGrades: K-5Distance: 0.5 mi
- 3/10Estacada Junior High SchoolGrades: 6-8Distance: 0.6 mi
- 4/10Estacada High SchoolGrades: 9-12Distance: 0.9 mi
Schools provided by the listing agent
- Elementary: Clackamas River
- Middle: Estacada
- High: Estacada
Source: RMLS (OR). This data may not be complete. We recommend contacting the local school district to confirm school assignments for this home.

Get pre-qualified for a loan
At Zillow Home Loans, we can pre-qualify you in as little as 5 minutes with no impact to your credit score.An equal housing lender. NMLS #10287.
Sell for more on Zillow
Get a free Zillow Showcase℠ listing and you could sell for .
$527,700
2% more+ $10,554
With Zillow Showcase(estimated)
$538,254


