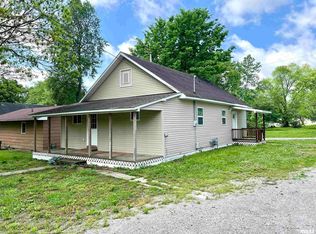Closed
$87,000
403 S Rains St, West Frankfort, IL 62896
3beds
1,084sqft
Townhouse, Single Family Residence
Built in 1935
7,675 Square Feet Lot
$95,100 Zestimate®
$80/sqft
$952 Estimated rent
Home value
$95,100
$85,000 - $104,000
$952/mo
Zestimate® history
Loading...
Owner options
Explore your selling options
What's special
This adorable, move-in ready home checks all the marks. With numerous updates, great location, and priced to sell, it will not last long. The kitchen offers beautiful wood cabinets, island with solid countertop, breakfast bar, and pantry. Waterproof vinyl plank in kitchen and bath. Upstairs you will find two bedrooms and plenty of storage. Closet area extends behind bedroom wall. Full bath updated with tiled shower area and heated jet tub. Step out the back door and fall in love with the beautiful deck and large, fenced in back yard. Beautiful Morning Glory flowers adorn the fence. Garage is used for storage only. Alley access in back. Located within minutes of city park, aquatic center, and schools. Lovely landscaping with lights on timer.
Zillow last checked: 8 hours ago
Listing updated: February 04, 2026 at 12:22pm
Listing courtesy of:
Hope Williams 618-838-0508,
Keller Williams Pinnacle - MTV
Bought with:
JESSICA LINDHORST
Continental Real Estate Group
Source: MRED as distributed by MLS GRID,MLS#: EB452068
Facts & features
Interior
Bedrooms & bathrooms
- Bedrooms: 3
- Bathrooms: 1
- Full bathrooms: 1
Primary bedroom
- Features: Flooring (Carpet)
- Level: Main
- Area: 154 Square Feet
- Dimensions: 11x14
Bedroom 2
- Features: Flooring (Carpet)
- Level: Second
- Area: 168 Square Feet
- Dimensions: 12x14
Bedroom 3
- Features: Flooring (Carpet)
- Level: Second
- Area: 156 Square Feet
- Dimensions: 12x13
Other
- Features: Flooring (Other)
- Level: Main
- Area: 96 Square Feet
- Dimensions: 6x16
Dining room
- Features: Flooring (Luxury Vinyl)
- Level: Main
- Area: 168 Square Feet
- Dimensions: 14x12
Kitchen
- Features: Kitchen (Eating Area-Breakfast Bar, Island, Pantry), Flooring (Luxury Vinyl)
- Level: Main
- Area: 156 Square Feet
- Dimensions: 13x12
Living room
- Features: Flooring (Carpet)
- Level: Main
- Area: 224 Square Feet
- Dimensions: 14x16
Heating
- Forced Air, Natural Gas
Cooling
- Central Air
Appliances
- Included: Dishwasher, Disposal, Range, Range Hood, Gas Water Heater
Features
- Replacement Windows
- Windows: Replacement Windows, Window Treatments
- Basement: Egress Window
Interior area
- Total interior livable area: 1,084 sqft
Property
Parking
- Total spaces: 1
- Parking features: Gravel, Yes, Detached, Garage
- Garage spaces: 1
Features
- Stories: 1
- Patio & porch: Deck
- Fencing: Fenced
Lot
- Size: 7,675 sqft
- Dimensions: 50 x 153.5
- Features: Level
Details
- Parcel number: 1220353007
Construction
Type & style
- Home type: Townhouse
- Property subtype: Townhouse, Single Family Residence
Materials
- Wood Siding, Frame
- Foundation: Block
Condition
- New construction: No
- Year built: 1935
Utilities & green energy
- Sewer: Public Sewer
- Water: Public
Green energy
- Energy efficient items: Water Heater
Community & neighborhood
Location
- Region: West Frankfort
- Subdivision: Jb
Other
Other facts
- Listing terms: Conventional
Price history
| Date | Event | Price |
|---|---|---|
| 3/19/2024 | Sold | $87,000-3.2%$80/sqft |
Source: | ||
| 2/7/2024 | Contingent | $89,900$83/sqft |
Source: | ||
| 2/3/2024 | Listed for sale | $89,900$83/sqft |
Source: | ||
Public tax history
| Year | Property taxes | Tax assessment |
|---|---|---|
| 2024 | $1,206 +5% | $19,275 +4% |
| 2023 | $1,149 +5.5% | $18,530 +8% |
| 2022 | $1,089 +6.3% | $17,160 +8% |
Find assessor info on the county website
Neighborhood: 62896
Nearby schools
GreatSchools rating
- 4/10Frankfort Intermediate SchoolGrades: 3-6Distance: 0.7 mi
- 3/10Central Jr High SchoolGrades: 7-8Distance: 0.8 mi
- 2/10Frankfort Community High SchoolGrades: 9-12Distance: 0.8 mi
Schools provided by the listing agent
- Elementary: West Frankfort
- Middle: West Frankfort
- High: West Frankfort Hs
Source: MRED as distributed by MLS GRID. This data may not be complete. We recommend contacting the local school district to confirm school assignments for this home.
Get pre-qualified for a loan
At Zillow Home Loans, we can pre-qualify you in as little as 5 minutes with no impact to your credit score.An equal housing lender. NMLS #10287.
