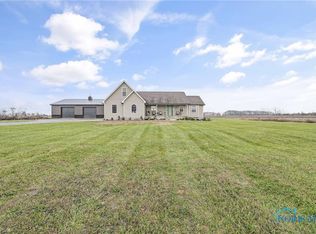Sold for $225,000
$225,000
403 S North Curtice Rd, Oregon, OH 43616
3beds
1,493sqft
Single Family Residence
Built in 1961
0.44 Acres Lot
$231,700 Zestimate®
$151/sqft
$1,728 Estimated rent
Home value
$231,700
$215,000 - $248,000
$1,728/mo
Zestimate® history
Loading...
Owner options
Explore your selling options
What's special
Charming brick ranch home nestled outside of Oregon. This well-maintained home features a spacious living room open to the dining areaand abundant storage options throughout the house. There are three bedrooms with refinished hardwood flooring, a full bath, and a half bath off the primary bedroom. The two-car attached garage has a convenient bump-out for extra storage. Enjoy the best of both worlds with atranquil atmosphere while benefiting from easy access to nearby amenities and schools. Situated on nearly a half-acre, this home has a rural feel without the headache of acres to care for!
Zillow last checked: 8 hours ago
Listing updated: October 14, 2025 at 06:05am
Listed by:
Lisa Donald 419-343-2904,
The Danberry Co
Bought with:
Matthew Kwiatkowski, 2016004854
The Danberry Co
Source: NORIS,MLS#: 6129859
Facts & features
Interior
Bedrooms & bathrooms
- Bedrooms: 3
- Bathrooms: 2
- Full bathrooms: 1
- 1/2 bathrooms: 1
Primary bedroom
- Level: Main
- Dimensions: 15 x 12
Bedroom 2
- Level: Main
- Dimensions: 12 x 10
Bedroom 3
- Level: Main
- Dimensions: 12 x 12
Dining room
- Level: Main
- Dimensions: 12 x 10
Kitchen
- Level: Main
- Dimensions: 12 x 12
Living room
- Level: Main
- Dimensions: 21 x 14
Heating
- Forced Air, Natural Gas
Cooling
- Central Air
Appliances
- Included: Water Heater, Dryer, Refrigerator, Washer
- Laundry: Main Level
Features
- Primary Bathroom
- Flooring: Carpet, Wood, Laminate
- Has fireplace: No
Interior area
- Total structure area: 1,493
- Total interior livable area: 1,493 sqft
Property
Parking
- Total spaces: 2
- Parking features: Concrete, Attached Garage, Driveway
- Garage spaces: 2
- Has uncovered spaces: Yes
Lot
- Size: 0.44 Acres
- Dimensions: 19,253
Details
- Parcel number: 3330141
Construction
Type & style
- Home type: SingleFamily
- Architectural style: Traditional
- Property subtype: Single Family Residence
Materials
- Brick
- Foundation: Crawl Space
- Roof: Shingle
Condition
- Year built: 1961
Utilities & green energy
- Sewer: Septic Tank
- Water: Public
Community & neighborhood
Location
- Region: Oregon
- Subdivision: None
Other
Other facts
- Listing terms: Cash,Conventional,FHA,VA Loan
Price history
| Date | Event | Price |
|---|---|---|
| 7/18/2025 | Sold | $225,000$151/sqft |
Source: NORIS #6129859 Report a problem | ||
| 7/17/2025 | Pending sale | $225,000$151/sqft |
Source: NORIS #6129859 Report a problem | ||
| 6/9/2025 | Contingent | $225,000$151/sqft |
Source: NORIS #6129859 Report a problem | ||
| 6/5/2025 | Listed for sale | $225,000$151/sqft |
Source: NORIS #6129859 Report a problem | ||
Public tax history
| Year | Property taxes | Tax assessment |
|---|---|---|
| 2024 | $2,450 -5.7% | $53,095 +11.1% |
| 2023 | $2,599 -0.6% | $47,775 |
| 2022 | $2,614 -0.5% | $47,775 |
Find assessor info on the county website
Neighborhood: 43616
Nearby schools
GreatSchools rating
- 7/10Eisenhower Intermediate SchoolGrades: 5-8Distance: 0.4 mi
- 6/10Clay High SchoolGrades: 9-12Distance: 2.2 mi
- 9/10Jerusalem Elementary SchoolGrades: K-4Distance: 3.1 mi
Schools provided by the listing agent
- Elementary: Jerusalem
- High: Clay
Source: NORIS. This data may not be complete. We recommend contacting the local school district to confirm school assignments for this home.
Get pre-qualified for a loan
At Zillow Home Loans, we can pre-qualify you in as little as 5 minutes with no impact to your credit score.An equal housing lender. NMLS #10287.
Sell for more on Zillow
Get a Zillow Showcase℠ listing at no additional cost and you could sell for .
$231,700
2% more+$4,634
With Zillow Showcase(estimated)$236,334
