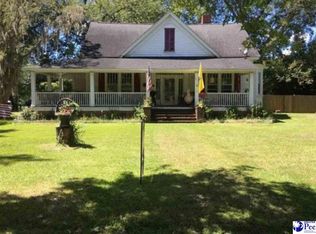Cheerful three bedroom beautifully renovated home with spacious porch and outdoor patio. This home seamlessly blends classic charm with contemporary upgrades offering the perfect home for families or professionals. A peaceful property walking distance to the quaint town of Marion. Spacious and newly renovated kitchen, all wood flooring, and master bathroom with walk-in shower. Generous bedrooms with walk-in closets and natural light. Outdoor oasis with covered patio. A separate potting cottage with windows is ideal for gardening enthusiasts. Prime location for serenity and driving distance to downtown Florence, Francis Marion University and Myrtle beach. Renter is responsible for utilities. Lease duration 6-12months. No smoking. Parking is available on the property. Pet deposit required.
This property is off market, which means it's not currently listed for sale or rent on Zillow. This may be different from what's available on other websites or public sources.
