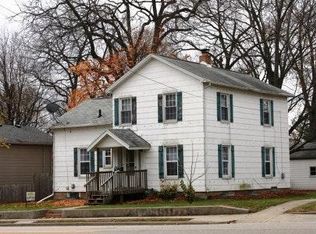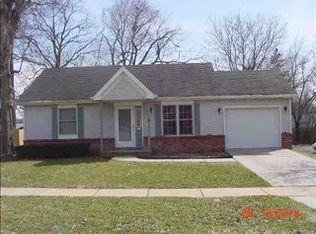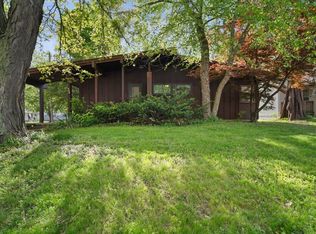Closed
$185,000
403 S Linden St, Normal, IL 61761
3beds
1,820sqft
Single Family Residence
Built in 1991
9,583.2 Square Feet Lot
$225,600 Zestimate®
$102/sqft
$1,723 Estimated rent
Home value
$225,600
$214,000 - $237,000
$1,723/mo
Zestimate® history
Loading...
Owner options
Explore your selling options
What's special
Adorable, move in ready 3 bedroom/2 full bath tri-level home in a great location, walking distance to Illinois State University, Uptown shops and restaurants, Commuter Train and backing to Constitution Trail. Large eat in kitchen with brand new flooring (2023), stainless steel appliances and plenty of room for family dinners. Spacious living room with vaulted ceiling and hardwood floors. Lower level features new maintenance free vinyl plank flooring (2021) and completely renovated full bathroom (2022). 2nd floor offers 3 large bedrooms with newer carpet and updated bathroom. So many additional updates including all new windows (2014); new hot water heater (2022); new garage roof (2020); smart thermostat; Quickset/quickchange lock system and radon mitigation system already in place. Large 2 car garage with additional storage in rafters and long concrete driveway with space for additional parking in the back. Move right in and enjoy summer afternoons on the 2 level deck or evenings with friends by the fire-pit in your private, partially fence yard!
Zillow last checked: 8 hours ago
Listing updated: August 22, 2023 at 01:03am
Listing courtesy of:
Diane Portincaso 630-862-8286,
Coldwell Banker Real Estate Group,
Kimberly Bliss 309-275-3707,
Coldwell Banker Real Estate Group
Bought with:
Victor Ruiz
RE/MAX Rising
Source: MRED as distributed by MLS GRID,MLS#: 11825745
Facts & features
Interior
Bedrooms & bathrooms
- Bedrooms: 3
- Bathrooms: 2
- Full bathrooms: 2
Primary bedroom
- Features: Flooring (Carpet)
- Level: Second
- Area: 168 Square Feet
- Dimensions: 12X14
Bedroom 2
- Features: Flooring (Carpet)
- Level: Second
- Area: 143 Square Feet
- Dimensions: 11X13
Bedroom 3
- Features: Flooring (Carpet)
- Level: Second
- Area: 100 Square Feet
- Dimensions: 10X10
Family room
- Features: Flooring (Vinyl)
- Level: Lower
- Area: 304 Square Feet
- Dimensions: 16X19
Kitchen
- Features: Kitchen (Eating Area-Table Space), Flooring (Vinyl)
- Level: Main
- Area: 192 Square Feet
- Dimensions: 16X12
Laundry
- Features: Flooring (Vinyl)
- Level: Lower
- Area: 104 Square Feet
- Dimensions: 13X8
Living room
- Features: Flooring (Hardwood), Window Treatments (Curtains/Drapes)
- Level: Main
- Area: 208 Square Feet
- Dimensions: 16X13
Heating
- Natural Gas, Forced Air
Cooling
- Central Air
Appliances
- Included: Range, Microwave, Dishwasher, Refrigerator, Washer, Dryer, Stainless Steel Appliance(s)
- Laundry: Electric Dryer Hookup, In Unit
Features
- Cathedral Ceiling(s)
- Flooring: Hardwood
- Basement: None
Interior area
- Total structure area: 1,820
- Total interior livable area: 1,820 sqft
Property
Parking
- Total spaces: 2
- Parking features: Concrete, Garage Door Opener, On Site, Garage Owned, Attached, Garage
- Attached garage spaces: 2
- Has uncovered spaces: Yes
Accessibility
- Accessibility features: No Disability Access
Features
- Levels: Tri-Level
- Stories: 1
- Patio & porch: Deck
- Exterior features: Fire Pit
Lot
- Size: 9,583 sqft
- Dimensions: 66 X 148
- Features: Mature Trees
Details
- Parcel number: 1428483015
- Special conditions: None
Construction
Type & style
- Home type: SingleFamily
- Property subtype: Single Family Residence
Materials
- Vinyl Siding, Brick
- Foundation: Concrete Perimeter
- Roof: Asphalt
Condition
- New construction: No
- Year built: 1991
Utilities & green energy
- Sewer: Public Sewer
- Water: Public
Community & neighborhood
Community
- Community features: Curbs, Sidewalks, Street Lights, Street Paved
Location
- Region: Normal
- Subdivision: Not Applicable
Other
Other facts
- Listing terms: Conventional
- Ownership: Fee Simple
Price history
| Date | Event | Price |
|---|---|---|
| 8/18/2023 | Sold | $185,000+2.8%$102/sqft |
Source: | ||
| 7/12/2023 | Pending sale | $180,000$99/sqft |
Source: | ||
| 7/11/2023 | Contingent | $180,000$99/sqft |
Source: | ||
| 7/7/2023 | Listed for sale | $180,000+28.6%$99/sqft |
Source: | ||
| 9/8/2020 | Sold | $140,000-5.1%$77/sqft |
Source: | ||
Public tax history
| Year | Property taxes | Tax assessment |
|---|---|---|
| 2024 | $4,871 -3.7% | $65,987 +11.7% |
| 2023 | $5,057 +5.5% | $59,085 +10.7% |
| 2022 | $4,795 +3.5% | $53,379 +6% |
Find assessor info on the county website
Neighborhood: 61761
Nearby schools
GreatSchools rating
- 5/10Colene Hoose Elementary SchoolGrades: K-5Distance: 0.6 mi
- 5/10Chiddix Jr High SchoolGrades: 6-8Distance: 0.2 mi
- 7/10Normal Community West High SchoolGrades: 9-12Distance: 2.6 mi
Schools provided by the listing agent
- Elementary: Colene Hoose Elementary
- Middle: Chiddix Jr High
- High: Normal Community High School
- District: 5
Source: MRED as distributed by MLS GRID. This data may not be complete. We recommend contacting the local school district to confirm school assignments for this home.

Get pre-qualified for a loan
At Zillow Home Loans, we can pre-qualify you in as little as 5 minutes with no impact to your credit score.An equal housing lender. NMLS #10287.


