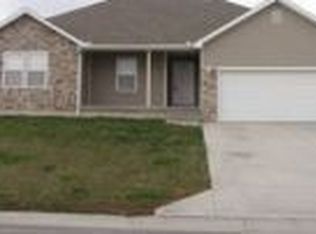Sold
Price Unknown
403 S Jackson St, Archie, MO 64725
3beds
2,856sqft
Single Family Residence
Built in 2005
0.37 Acres Lot
$312,600 Zestimate®
$--/sqft
$2,835 Estimated rent
Home value
$312,600
$269,000 - $363,000
$2,835/mo
Zestimate® history
Loading...
Owner options
Explore your selling options
What's special
Beautiful ranch style home on a large lot! You will love walking into the vaulted ceilings and gorgeous stone fireplace in your living room! Very spacious open kitchen with an eat in dining room. Enjoy your peaceful mornings or wind down at night sitting in your sunroom. Oversized master suite with another gorgeous stone fireplace! Each bedroom has its own bathroom as well! Unfinished, walk-up basement that is already stubbed and ready for your finishing touches that also includes a safe room! Small, cozy community but a short distance to Kansas City!
Zillow last checked: 8 hours ago
Listing updated: August 06, 2025 at 02:41pm
Listing Provided by:
Jessie Brown 816-885-0043,
Keller Williams Southland
Bought with:
Kelli Davies, 201814185
Chartwell Realty LLC
Source: Heartland MLS as distributed by MLS GRID,MLS#: 2515796
Facts & features
Interior
Bedrooms & bathrooms
- Bedrooms: 3
- Bathrooms: 4
- Full bathrooms: 3
- 1/2 bathrooms: 1
Primary bedroom
- Level: Main
- Area: 380 Square Feet
- Dimensions: 20 x 19
Bedroom 2
- Level: Main
- Area: 255 Square Feet
- Dimensions: 17 x 15
Bedroom 3
- Level: Main
- Area: 238 Square Feet
- Dimensions: 17 x 14
Primary bathroom
- Level: Main
Bathroom 2
- Level: Main
Bathroom 3
- Level: Main
Bonus room
- Level: Second
- Area: 198 Square Feet
- Dimensions: 18 x 11
Dining room
- Level: Main
- Area: 165 Square Feet
- Dimensions: 15 x 11
Half bath
- Level: Main
Kitchen
- Level: Main
- Area: 180 Square Feet
- Dimensions: 15 x 12
Living room
- Level: Main
- Area: 440 Square Feet
- Dimensions: 22 x 20
Heating
- Electric
Cooling
- Electric
Appliances
- Laundry: Main Level
Features
- Ceiling Fan(s), Vaulted Ceiling(s), Walk-In Closet(s)
- Flooring: Carpet, Wood
- Windows: Skylight(s), Thermal Windows
- Basement: Egress Window(s),Full,Bath/Stubbed,Sump Pump,Walk-Up Access
- Number of fireplaces: 2
- Fireplace features: Insert, Living Room, Master Bedroom
Interior area
- Total structure area: 2,856
- Total interior livable area: 2,856 sqft
- Finished area above ground: 2,856
Property
Parking
- Total spaces: 2
- Parking features: Attached, Garage Door Opener, Garage Faces Front, Off Street
- Attached garage spaces: 2
Features
- Patio & porch: Patio, Porch
- Fencing: Partial,Wood
Lot
- Size: 0.37 Acres
- Features: City Limits, City Lot
Details
- Parcel number: 86528
Construction
Type & style
- Home type: SingleFamily
- Architectural style: Traditional
- Property subtype: Single Family Residence
Materials
- Stone Veneer, Vinyl Siding
- Roof: Composition
Condition
- Year built: 2005
Utilities & green energy
- Sewer: Public Sewer
- Water: Public
Community & neighborhood
Location
- Region: Archie
- Subdivision: Meadowbrook Acres
Other
Other facts
- Listing terms: Cash,Conventional,FHA,USDA Loan,VA Loan
- Ownership: Private
Price history
| Date | Event | Price |
|---|---|---|
| 8/6/2025 | Sold | -- |
Source: | ||
| 6/25/2025 | Contingent | $309,000$108/sqft |
Source: | ||
| 6/22/2025 | Listed for sale | $309,000$108/sqft |
Source: | ||
| 6/14/2025 | Pending sale | $309,000$108/sqft |
Source: | ||
| 6/13/2025 | Price change | $309,000-7.8%$108/sqft |
Source: | ||
Public tax history
| Year | Property taxes | Tax assessment |
|---|---|---|
| 2025 | $2,837 +12.7% | $41,300 +14.7% |
| 2024 | $2,517 +0.3% | $36,010 |
| 2023 | $2,510 +11.1% | $36,010 +15.1% |
Find assessor info on the county website
Neighborhood: 64725
Nearby schools
GreatSchools rating
- 3/10Cass Co. Elementary SchoolGrades: PK-5Distance: 0.6 mi
- 5/10Archie High SchoolGrades: 6-12Distance: 0.6 mi
