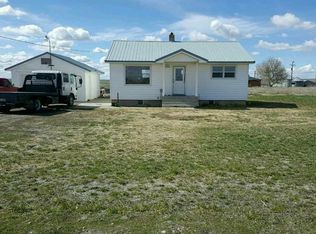Sold
Price Unknown
403 S Crestview Rd, Paul, ID 83347
4beds
3baths
2,534sqft
Single Family Residence
Built in 1959
5.44 Acres Lot
$553,500 Zestimate®
$--/sqft
$2,671 Estimated rent
Home value
$553,500
Estimated sales range
Not available
$2,671/mo
Zestimate® history
Loading...
Owner options
Explore your selling options
What's special
Hard-to-find hobby farm on 5.44 irrigated acres with full water rights! This beautifully renovated 2,534 sq ft home features 4 bedrooms and 3 bathrooms, including a main floor master suite. Recent updates include new carpet, LVP flooring, and a charming under-stairway play area. The kitchen boasts solid slab granite countertops, matching backsplash, a built-in oven, and all appliances included. Bonus spaces include an office, large storage room, and a converted garage bonus room. The property is ready for work or play with a shop featuring two enclosed work areas (4 stalls), concrete flooring, and 3 covered carport bays. Plus, a separate 6-bay pole barn with capacity for 8 more vehicles. Outdoors you'll find a chicken coop, dog runs, grain silos, fenced pasture, orchard, garden, mini root cellars, and an abundance of mature fruit and shade trees. Move-in ready and full of potential—this is the ideal setup for anyone dreaming of country living with space to grow and explore.
Zillow last checked: 8 hours ago
Listing updated: September 30, 2025 at 09:17am
Listed by:
Desi Williams 208-431-7609,
Real Broker LLC
Bought with:
Braylee Harwood
Real Broker LLC
Source: IMLS,MLS#: 98953737
Facts & features
Interior
Bedrooms & bathrooms
- Bedrooms: 4
- Bathrooms: 3
- Main level bathrooms: 2
- Main level bedrooms: 2
Primary bedroom
- Level: Main
Bedroom 2
- Level: Main
Bedroom 3
- Level: Lower
Bedroom 4
- Level: Lower
Family room
- Level: Lower
Kitchen
- Level: Main
Living room
- Level: Main
Office
- Level: Lower
Heating
- Electric, Wood, Ductless/Mini Split
Cooling
- Ductless/Mini Split
Appliances
- Included: Gas Water Heater, Dishwasher, Microwave, Oven/Range Built-In, Refrigerator, Water Softener Owned
Features
- Workbench, Bath-Master, Bed-Master Main Level, Guest Room, Den/Office, Family Room, Pantry, Granite Counters, Number of Baths Main Level: 2, Number of Baths Below Grade: 1
- Flooring: Carpet
- Basement: Walk-Out Access
- Has fireplace: Yes
- Fireplace features: Wood Burning Stove
Interior area
- Total structure area: 2,534
- Total interior livable area: 2,534 sqft
- Finished area above ground: 1,402
- Finished area below ground: 1,132
Property
Parking
- Parking features: Garage Door Access, RV/Boat, RV Access/Parking
Features
- Levels: Single with Below Grade
- Exterior features: Dog Run
- Fencing: Fence/Livestock
- Has view: Yes
Lot
- Size: 5.44 Acres
- Dimensions: 580.69 x 427
- Features: 5 - 9.9 Acres, Garden, Views, Chickens, Full Sprinkler System, Pressurized Irrigation Sprinkler System, Irrigation Sprinkler System
Details
- Additional structures: Shed(s)
- Parcel number: RP09S21E090149
Construction
Type & style
- Home type: SingleFamily
- Property subtype: Single Family Residence
Materials
- Insulation, Brick
- Roof: Composition
Condition
- Year built: 1959
Utilities & green energy
- Sewer: Septic Tank
- Water: Well
- Utilities for property: Electricity Connected
Community & neighborhood
Location
- Region: Paul
Other
Other facts
- Listing terms: Cash,Conventional,FHA,USDA Loan,VA Loan
- Ownership: Fee Simple
Price history
Price history is unavailable.
Public tax history
| Year | Property taxes | Tax assessment |
|---|---|---|
| 2025 | -- | $299,286 |
| 2024 | $1,216 +9.1% | $299,286 |
| 2023 | $1,114 +8.1% | $299,286 +48.2% |
Find assessor info on the county website
Neighborhood: 83347
Nearby schools
GreatSchools rating
- 3/10Paul Elementary SchoolGrades: PK-5Distance: 11.2 mi
- 2/10West Minico Middle SchoolGrades: 6-8Distance: 11.5 mi
- 6/10Minico Senior High SchoolGrades: 9-12Distance: 14.3 mi
Schools provided by the listing agent
- Elementary: Paul
- Middle: West Minico
- High: Minico
- District: Minidoka County School District #331
Source: IMLS. This data may not be complete. We recommend contacting the local school district to confirm school assignments for this home.
