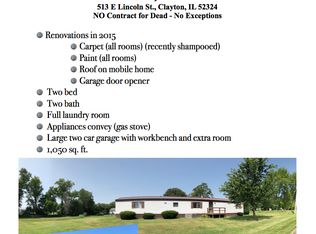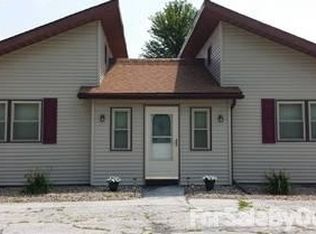This historic, stately property offers a buyer the chance to own one of the most unique homes in our area! From the moment you walk in, it is evident that this property has been very well cared for. With historical features from immaculate hardwood flooring to pocket doors, you can enjoy original features, but not miss out on a more modern feel. The main level features two living spaces, both with wood burning fireplaces, a large kitchen with a breakfast nook, a bathroom and an office space. The main level is also home to something that is very rare in our market, an indoor, in-ground pool. This space is the perfect space to entertain and is complete with a full bath right off of the pool! The upstairs has three bedrooms, all with great closet space and an amazing master suite! Outside offers plenty of space to enjoy the outdoors and an extra garage with finished space. This is a property you have to walk-through to get the full effect!
This property is off market, which means it's not currently listed for sale or rent on Zillow. This may be different from what's available on other websites or public sources.


