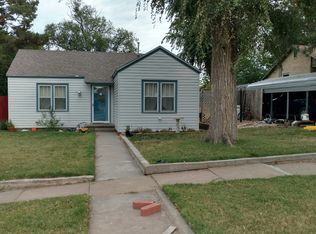Newly remodeled. ALL NEW: paint, hardware, electrical switches and outlets, carpet, ceiling fans, closet shelving, blinds, toilets, tub enclosure, vanity tops, sinks, faucets, stove, dishwasher, microwave. Walk-in shower. Hardwood floor refinished. Water heater installed February 2022. New roof June 2022. New HVAC June 2023. Detached 2 car (24x25) garage is finished on the inside and has a new insulated garage door. House is located in a great neighborhood, just blocks from schools.
This property is off market, which means it's not currently listed for sale or rent on Zillow. This may be different from what's available on other websites or public sources.

