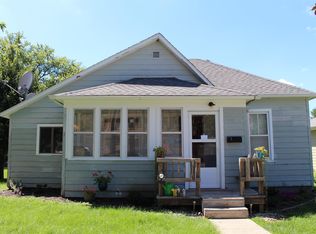Sold for $149,000 on 05/16/25
$149,000
403 S 6th St, Mapleton, IA 51034
2beds
2baths
2,120sqft
Single Family Residence, Residential
Built in 1956
8,276.4 Square Feet Lot
$150,400 Zestimate®
$70/sqft
$1,171 Estimated rent
Home value
$150,400
Estimated sales range
Not available
$1,171/mo
Zestimate® history
Loading...
Owner options
Explore your selling options
What's special
This 2-bedroom 2-bathroom ranch style home is located in an ideal location directly across from MVAOCU school! The main floor offers 2 bedrooms, a walk-in shower, main floor laundry, a large open kitchen, and a screened-in back porch. The finished basement offers 2 non-conforming bedrooms or make it a family room! Outside it is beautifully landscaped and has a detached two car garage. Bonus front ramp to the deck and chair lift to the basement.
Zillow last checked: 8 hours ago
Listing updated: May 16, 2025 at 06:42am
Listed by:
Brent McCall 712-423-1901,
McCall Auctions & Real Estate,
Kellie McCall 712-423-1901,
McCall Auctions & Real Estate
Bought with:
Kellie McCall
McCall Auctions & Real Estate
Source: Northwest Iowa Regional BOR,MLS#: 828191
Facts & features
Interior
Bedrooms & bathrooms
- Bedrooms: 2
- Bathrooms: 2
- Main level bathrooms: 1
- Main level bedrooms: 2
Heating
- Forced Air
Cooling
- Central Air
Appliances
- Included: Water Softener: Common, Hook-up
- Laundry: Main Level
Features
- Eat-in Kitchen
- Basement: Block,Finished,Full,Partial
- Has fireplace: No
Interior area
- Total structure area: 2,120
- Total interior livable area: 2,120 sqft
- Finished area above ground: 1,190
- Finished area below ground: 930
Property
Parking
- Total spaces: 2
- Parking features: Detached, Garage Door Opener, Oversized, Concrete
- Garage spaces: 2
Accessibility
- Accessibility features: Handicap Access
Features
- Patio & porch: 3 Season Porch, Porch
- Exterior features: Lighting
Lot
- Size: 8,276 sqft
- Features: Landscaped, Level
Details
- Parcel number: 854324153010
Construction
Type & style
- Home type: SingleFamily
- Architectural style: Ranch
- Property subtype: Single Family Residence, Residential
Materials
- Hardboard
- Roof: Shingle
Condition
- New construction: No
- Year built: 1956
Utilities & green energy
- Sewer: Public Sewer
- Water: City
Community & neighborhood
Location
- Region: Mapleton
Price history
| Date | Event | Price |
|---|---|---|
| 5/16/2025 | Sold | $149,000$70/sqft |
Source: | ||
| 4/11/2025 | Pending sale | $149,000$70/sqft |
Source: | ||
| 4/7/2025 | Listed for sale | $149,000+29.6%$70/sqft |
Source: | ||
| 10/6/2021 | Sold | $115,000+18.6%$54/sqft |
Source: Public Record | ||
| 10/5/2011 | Sold | $97,000$46/sqft |
Source: Public Record | ||
Public tax history
| Year | Property taxes | Tax assessment |
|---|---|---|
| 2024 | $1,314 -2.4% | $113,212 |
| 2023 | $1,346 -13.9% | $113,212 +30.5% |
| 2022 | $1,564 +5.2% | $86,730 -7.6% |
Find assessor info on the county website
Neighborhood: 51034
Nearby schools
GreatSchools rating
- 7/10Mapleton Elementary SchoolGrades: PK-5Distance: 0.1 mi
- 6/10MVAO Middle SchoolGrades: 6-8Distance: 15.9 mi
- 4/10Maple Valley-Anthon Oto High SchoolGrades: 9-12Distance: 0.1 mi
Schools provided by the listing agent
- Elementary: Maple Valley
- Middle: Maple Valley
- High: Maple Valley
Source: Northwest Iowa Regional BOR. This data may not be complete. We recommend contacting the local school district to confirm school assignments for this home.

Get pre-qualified for a loan
At Zillow Home Loans, we can pre-qualify you in as little as 5 minutes with no impact to your credit score.An equal housing lender. NMLS #10287.
