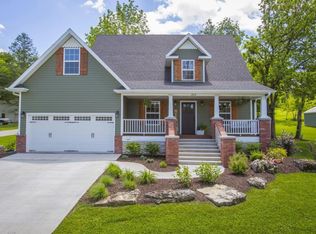STUPENDOUS, Craftsman style home within walking distance of the historic Ozark square, Finley Farms, the Finley River and the Ozark Park! Built in 2017 with all of the modern touches and conveniences you'd expect but will all of the charm and character of a home built 100 years earlier. Amazing landscaping and a fantastic wrap around front porch greet you as you drive up. Step inside to find beautiful wood floors and an open floor plan with a formal dining room with coffered ceilings, a dream kitchen, and a huge living room, all featuring numerous upscale finishes. The first floor master suite has a spa like atmosphere with a walk-in shower, luxurious bath tub, and a walk in closet that dreams are made of, conveniently connected to the huge laundry room. Be sure to check out the main level half-bath and the under-stair storage space. Features of this home include hardwood flooring, granite and marble countertops, high-end appliances a fantastic fireplace, plenty of designed storage areas, privacy fenced back yard, deck, storage shed and mini-split HVAC for the garage area! This home is truly one of a kind! Don't wait, call today for your private tour!
This property is off market, which means it's not currently listed for sale or rent on Zillow. This may be different from what's available on other websites or public sources.
