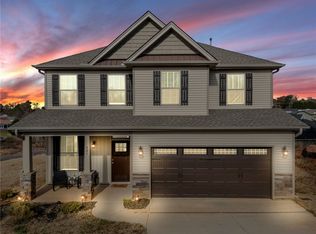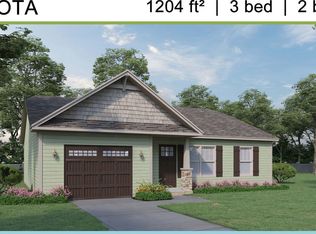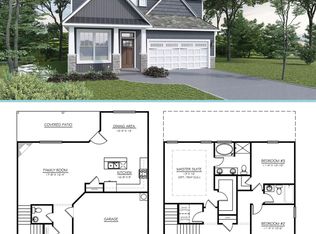Sold for $280,000
$280,000
403 Rudd Rd, Piedmont, SC 29673
4beds
1,925sqft
Single Family Residence, Residential
Built in ----
10,018.8 Square Feet Lot
$275,800 Zestimate®
$145/sqft
$2,079 Estimated rent
Home value
$275,800
$259,000 - $292,000
$2,079/mo
Zestimate® history
Loading...
Owner options
Explore your selling options
What's special
This home is a beautiful 4 Bedroom 2.5 bath. The master bedroom offers a tray ceiling with ceiling fan, walk in closet. The master bath has double sinks, with a separate tub and shower. The kitchen offers 42" showcase cabinets and Black appliances. The dining room offers fancy trim with crown molding. Other upgrades throughout the house include: rounded corners, arched doorways and vinyl floors in the common areas.
Zillow last checked: 8 hours ago
Listing updated: September 23, 2025 at 08:23am
Listed by:
Sparkle Beam 864-704-5303,
Jubilee Realty, LLC
Bought with:
Roman Sydiuk
Success Properties, LLC
Source: Greater Greenville AOR,MLS#: 1555292
Facts & features
Interior
Bedrooms & bathrooms
- Bedrooms: 4
- Bathrooms: 3
- Full bathrooms: 2
- 1/2 bathrooms: 1
- Main level bathrooms: 2
Primary bedroom
- Area: 224
- Dimensions: 16 x 14
Bedroom 2
- Area: 156
- Dimensions: 13 x 12
Bedroom 3
- Area: 110
- Dimensions: 10 x 11
Bedroom 4
- Area: 99
- Dimensions: 11 x 9
Primary bathroom
- Features: Shower-Separate, Tub-Garden
- Level: Second
Dining room
- Area: 110
- Dimensions: 10 x 11
Kitchen
- Area: 110
- Dimensions: 10 x 11
Living room
- Area: 285
- Dimensions: 19 x 15
Heating
- Natural Gas
Cooling
- Electric
Appliances
- Included: Dishwasher, Free-Standing Electric Range, Microwave, Gas Water Heater
- Laundry: 2nd Floor
Features
- High Ceilings, Granite Counters
- Flooring: Carpet, Vinyl
- Basement: None
- Attic: Storage
- Number of fireplaces: 1
- Fireplace features: Gas Log, Ventless
Interior area
- Total structure area: 1,925
- Total interior livable area: 1,925 sqft
Property
Parking
- Total spaces: 2
- Parking features: Attached, Paved
- Attached garage spaces: 2
- Has uncovered spaces: Yes
Features
- Levels: Two
- Stories: 2
- Patio & porch: Patio, Front Porch
Lot
- Size: 10,018 sqft
- Features: Sidewalk, 1/2 Acre or Less
Details
- Parcel number: 0610150104200
Construction
Type & style
- Home type: SingleFamily
- Architectural style: Traditional
- Property subtype: Single Family Residence, Residential
Materials
- Vinyl Siding
- Foundation: Slab
- Roof: Architectural
Condition
- Under Construction
- New construction: Yes
Details
- Builder model: Huntington
Utilities & green energy
- Sewer: Public Sewer
- Water: Public
Community & neighborhood
Community
- Community features: None
Location
- Region: Piedmont
- Subdivision: Brook Valley
Price history
| Date | Event | Price |
|---|---|---|
| 6/6/2025 | Sold | $280,000$145/sqft |
Source: | ||
| 4/29/2025 | Pending sale | $280,000+1.8%$145/sqft |
Source: | ||
| 4/25/2025 | Listed for sale | $275,150$143/sqft |
Source: | ||
Public tax history
Tax history is unavailable.
Neighborhood: 29673
Nearby schools
GreatSchools rating
- 7/10Sue Cleveland Elementary SchoolGrades: K-5Distance: 1.7 mi
- 4/10Woodmont Middle SchoolGrades: 6-8Distance: 2 mi
- 7/10Woodmont High SchoolGrades: 9-12Distance: 4.8 mi
Schools provided by the listing agent
- Elementary: Cleveland
- Middle: Woodmont
- High: Woodmont
Source: Greater Greenville AOR. This data may not be complete. We recommend contacting the local school district to confirm school assignments for this home.
Get a cash offer in 3 minutes
Find out how much your home could sell for in as little as 3 minutes with a no-obligation cash offer.
Estimated market value$275,800
Get a cash offer in 3 minutes
Find out how much your home could sell for in as little as 3 minutes with a no-obligation cash offer.
Estimated market value
$275,800


