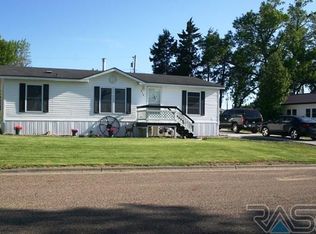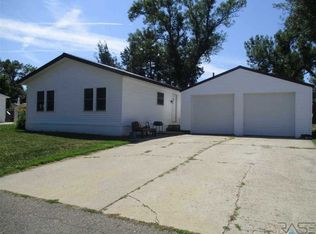Affordable 3 Bedroom, 1 Bath, & Laundry; RANCH Style Home on 66' X 150' Lot with Double Garage. "New" Interior Paint, New Carpet, New Vinyl and Vinyl Plank Flooring. Wood Privacy Fence on Part of the Large Back Yard with Room for a Garden. 10' X 24' Camper/Kennel Pad. Located in "GARRETSON The City Parks"! Many Community Amenities and Short Commute to Everywhere.
This property is off market, which means it's not currently listed for sale or rent on Zillow. This may be different from what's available on other websites or public sources.

