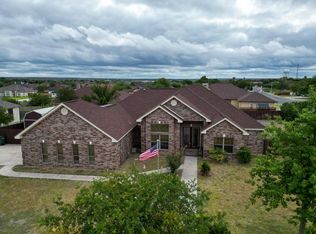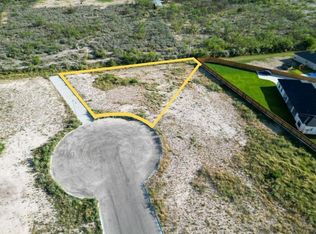Sold
Price Unknown
403 Rolling Ridge Dr, Del Rio, TX 78840
4beds
3,861sqft
Single Family Residence
Built in 2007
0.43 Acres Lot
$531,300 Zestimate®
$--/sqft
$2,693 Estimated rent
Home value
$531,300
$489,000 - $574,000
$2,693/mo
Zestimate® history
Loading...
Owner options
Explore your selling options
What's special
What a Great Opportunity to own this Beautiful Custom Built Home in the prestigious Ceniza Hills Subdivision at an incredibly Affodable Price! Elegant comfort radiates throughout this 4 bedroom, 3 bathroom home with a 3 car garage. At an approximate 3,860 square feet, this property truly has it all. Foyer invites you into the formal living room that could easily make an impressive study with library. Formal dining room will accommodate your large table and buffet. Spacious family room with cozy corner fireplace for relaxing and entertaining. The impressive kitchen is every home chef’s dream. Large walk-in pantry, granite countertops everywhere, island with built-in table and a spacious breakfast area for your large table. The master suite is truly an owner's retreat with room for a sitting area, larger furniture and more. Master bath includes two walk in closets, oversized shower, tub and double vanities. Three additional bedrooms, one with full bath ensuite, is perfect for guests, walk-in closets throughout. The large 3 car garage is an extra plus. Low maintenance, drought resistant landscaping saves on water cost. Easy access to Hwy 90W and Loop to LAFB. Close to new Ceniza Hills Elementary School.
Zillow last checked: 8 hours ago
Listing updated: May 06, 2025 at 09:37am
Listed by:
Michaelanna Hunter 830-703-0957,
Hunter Real Estate
Source: Del Rio BOR,MLS#: 205946
Facts & features
Interior
Bedrooms & bathrooms
- Bedrooms: 4
- Bathrooms: 3
- Full bathrooms: 3
Heating
- Central, Electric
Cooling
- Central 2 or More Units
Appliances
- Included: Dishwasher, Disposal, Cooktop-Electric, Double Oven, Microwave, Refrigerator, Water Heater(Electric)
Features
- Ceiling Fan(s)
- Flooring: Tile
- Windows: Insulated Windows
- Has fireplace: Yes
- Fireplace features: Masonry, Pre-Fab, Family Room/Den
Interior area
- Total structure area: 3,861
- Total interior livable area: 3,861 sqft
Property
Parking
- Total spaces: 3
- Parking features: Attached, Garage Door Opener, Controls
- Has attached garage: Yes
Features
- Patio & porch: Covered
- Fencing: Wrought Iron
Lot
- Size: 0.43 Acres
Details
- Parcel number: 69130
- Zoning description: Residential Single Family
Construction
Type & style
- Home type: SingleFamily
- Property subtype: Single Family Residence
Materials
- Stone
- Foundation: Slab
- Roof: Composition
Condition
- Age: 11-20
- New construction: No
- Year built: 2007
Utilities & green energy
- Sewer: Public Sewer
- Water: Public
- Utilities for property: Cable Connected
Community & neighborhood
Security
- Security features: Security System, Smoke Detector(s)
Location
- Region: Del Rio
Other
Other facts
- Listing terms: Cash,FHA/VA
- Road surface type: Paved
Price history
| Date | Event | Price |
|---|---|---|
| 5/5/2025 | Sold | -- |
Source: Del Rio BOR #205946 Report a problem | ||
| 4/14/2025 | Pending sale | $395,000$102/sqft |
Source: Del Rio BOR #205946 Report a problem | ||
| 10/19/2024 | Listed for sale | $395,000$102/sqft |
Source: Del Rio BOR #205946 Report a problem | ||
| 10/14/2024 | Contingent | $395,000$102/sqft |
Source: Del Rio BOR #205946 Report a problem | ||
| 7/25/2024 | Listed for sale | $395,000-8.1%$102/sqft |
Source: Del Rio BOR #205946 Report a problem | ||
Public tax history
| Year | Property taxes | Tax assessment |
|---|---|---|
| 2025 | $10,213 +93.2% | $526,894 +2.8% |
| 2024 | $5,286 +0.6% | $512,388 +10% |
| 2023 | $5,254 -24.8% | $465,807 +10% |
Find assessor info on the county website
Neighborhood: 78840
Nearby schools
GreatSchools rating
- 6/10Buena Vista Elementary SchoolGrades: K-5Distance: 0.6 mi
- 4/10Del Rio Middle SchoolGrades: 7-8Distance: 3.9 mi
- 6/10Del Rio High SchoolGrades: 9-12Distance: 2.4 mi
Schools provided by the listing agent
- Elementary: Buena Vista
Source: Del Rio BOR. This data may not be complete. We recommend contacting the local school district to confirm school assignments for this home.

