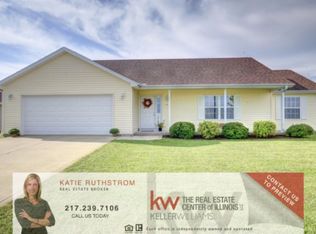Closed
$300,000
403 Rocket Rd, Tolono, IL 61880
4beds
1,500sqft
Single Family Residence
Built in 2016
0.3 Acres Lot
$339,100 Zestimate®
$200/sqft
$2,139 Estimated rent
Home value
$339,100
$322,000 - $356,000
$2,139/mo
Zestimate® history
Loading...
Owner options
Explore your selling options
What's special
Single owner Custom build home, with loads of upgrades. Smart siding, custom kitchen with hickory cabinets, with soft close drawers, granite countertop, breakfast island. Gas stove, brand new stainless steel refrigerator. Real Hardwood flooring thru out main level. Ample sized laundry with sink, (washer, dryer stay) open floor plan Living/ dining/ kitchen, with split bedrooms, primary one side, other two opposite sides of house. Primary bath has dual sinks, step in shower. Other bath has tub shower combo. Oversized garage with loads of storage space. Partially finished full basement with egress/ bedroom, full bath, recreation area and storage. Fenced rear yard. Enjoy sunrises and sunsets over the expansive field views from your covered front porch.
Zillow last checked: 8 hours ago
Listing updated: August 03, 2023 at 10:26am
Listing courtesy of:
Vicki Cook, GRI 217-202-6566,
Coldwell Banker R.E. Group
Bought with:
Caryn Happ
KELLER WILLIAMS-TREC
Source: MRED as distributed by MLS GRID,MLS#: 11773883
Facts & features
Interior
Bedrooms & bathrooms
- Bedrooms: 4
- Bathrooms: 3
- Full bathrooms: 3
Primary bedroom
- Features: Flooring (Hardwood), Bathroom (Full, Shower Only)
- Level: Main
- Area: 224 Square Feet
- Dimensions: 16X14
Bedroom 2
- Features: Flooring (Hardwood)
- Level: Main
- Area: 120 Square Feet
- Dimensions: 10X12
Bedroom 3
- Features: Flooring (Hardwood)
- Level: Main
- Area: 120 Square Feet
- Dimensions: 10X12
Bedroom 4
- Features: Flooring (Carpet)
- Level: Basement
- Area: 432 Square Feet
- Dimensions: 18X24
Dining room
- Features: Flooring (Hardwood)
- Level: Main
- Area: 100 Square Feet
- Dimensions: 10X10
Family room
- Features: Flooring (Other)
- Level: Basement
- Area: 180 Square Feet
- Dimensions: 15X12
Kitchen
- Features: Kitchen (Island), Flooring (Hardwood)
- Level: Main
- Area: 100 Square Feet
- Dimensions: 10X10
Laundry
- Features: Flooring (Vinyl)
- Level: Main
- Area: 78 Square Feet
- Dimensions: 6X13
Living room
- Features: Flooring (Hardwood)
- Level: Main
- Area: 360 Square Feet
- Dimensions: 18X20
Heating
- Natural Gas
Cooling
- Central Air
Appliances
- Included: Range, Microwave, Dishwasher, Refrigerator, Washer, Dryer
- Laundry: Main Level
Features
- Cathedral Ceiling(s), 1st Floor Bedroom, 1st Floor Full Bath, Walk-In Closet(s), Open Floorplan
- Flooring: Hardwood
- Basement: Partially Finished,Partial
- Attic: Unfinished
- Number of fireplaces: 1
- Fireplace features: Gas Log, Living Room
Interior area
- Total structure area: 3,000
- Total interior livable area: 1,500 sqft
- Finished area below ground: 750
Property
Parking
- Total spaces: 5.5
- Parking features: Concrete, Gravel, Garage Door Opener, On Site, Garage Owned, Attached, Driveway, Owned, Garage
- Attached garage spaces: 2.5
- Has uncovered spaces: Yes
Accessibility
- Accessibility features: No Disability Access
Features
- Stories: 1
- Patio & porch: Patio, Porch
- Fencing: Fenced
Lot
- Size: 0.30 Acres
- Dimensions: 90 X 144
Details
- Parcel number: 292625103026
- Special conditions: None
Construction
Type & style
- Home type: SingleFamily
- Architectural style: Ranch
- Property subtype: Single Family Residence
Materials
- Fiber Cement
- Foundation: Concrete Perimeter
- Roof: Asphalt
Condition
- New construction: No
- Year built: 2016
Utilities & green energy
- Electric: 200+ Amp Service
- Sewer: Public Sewer
- Water: Public
Community & neighborhood
Location
- Region: Tolono
- Subdivision: Kinderwood South
Other
Other facts
- Listing terms: Conventional
- Ownership: Fee Simple
Price history
| Date | Event | Price |
|---|---|---|
| 8/3/2023 | Sold | $300,000-2.9%$200/sqft |
Source: | ||
| 6/21/2023 | Pending sale | $309,000$206/sqft |
Source: | ||
| 6/20/2023 | Contingent | $309,000$206/sqft |
Source: | ||
| 6/19/2023 | Listed for sale | $309,000$206/sqft |
Source: | ||
| 6/12/2023 | Pending sale | $309,000$206/sqft |
Source: | ||
Public tax history
| Year | Property taxes | Tax assessment |
|---|---|---|
| 2024 | $5,262 +13.7% | $89,760 +7.7% |
| 2023 | $4,629 +6.6% | $83,350 +7.6% |
| 2022 | $4,342 +5.6% | $77,460 +5.4% |
Find assessor info on the county website
Neighborhood: 61880
Nearby schools
GreatSchools rating
- 8/10Unity WestGrades: K-5Distance: 2.2 mi
- 8/10Unity Jr High SchoolGrades: 6-8Distance: 0.2 mi
- 4/10Unity High SchoolGrades: 9-12Distance: 0.2 mi
Schools provided by the listing agent
- Elementary: Unity West Elementary School
- Middle: Unity Junior High School
- High: Unity High School
- District: 7
Source: MRED as distributed by MLS GRID. This data may not be complete. We recommend contacting the local school district to confirm school assignments for this home.

Get pre-qualified for a loan
At Zillow Home Loans, we can pre-qualify you in as little as 5 minutes with no impact to your credit score.An equal housing lender. NMLS #10287.
