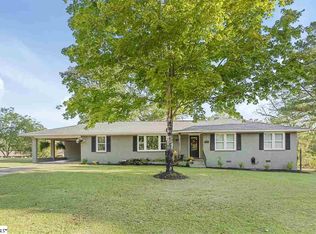Sold for $341,600 on 11/17/23
$341,600
403 River Rd, Piedmont, SC 29673
3beds
2,318sqft
Single Family Residence
Built in 1961
1.6 Acres Lot
$390,900 Zestimate®
$147/sqft
$1,909 Estimated rent
Home value
$390,900
$367,000 - $418,000
$1,909/mo
Zestimate® history
Loading...
Owner options
Explore your selling options
What's special
HUGE PRICE REDUCTION DUE TO SELLER MOVING OUT OF TOWN. PRICED BELOW APPRAISAL OF $405,000. Bring me an offer. Make this beautifully maintained and newly renovated brick ranch in the coveted Powdersville school district your new home. This three bedroom/three bathroom home sits on an expansive 1.6 acre lot with many mature trees. Walk in from the double carport into the large laundry room complete with ample countertop folding space and shelving. Next, you will find the meticulously updated open kitchen with all new appliances (all appliances will be staying) and adjoining den with wood stove fireplace. Another large living space is off of the kitchen and leads into a spacious dining room. The newly updated master suite includes a large master bath with a double vanity, marble tiled shower with double shower heads and a large walk-in closet with built-in shelving. The sunroom overlooking the large backyard is the perfect spot to end the day. This property includes a spacious detached two car garage as well as a large finished space downstairs and plenty more space upstairs. This space is perfect for a home office, media room or could even be converted into a mother in law suite. The overhang of this building is optimal for storing trailers or can be used for additional covered parking. Property also includes a second entrance from Saluda Drive with a driveway that goes through to River Road. The adjoining lot can be purchased for an additional $50,000. Call today for your own private tour of this rare find.
Zillow last checked: 8 hours ago
Listing updated: October 09, 2024 at 06:44am
Listed by:
Kay Dangerfield 864-683-7140,
Dangerfield Properties, LLC
Bought with:
Kay Dangerfield, 7658
Dangerfield Properties, LLC
Source: WUMLS,MLS#: 20265619 Originating MLS: Western Upstate Association of Realtors
Originating MLS: Western Upstate Association of Realtors
Facts & features
Interior
Bedrooms & bathrooms
- Bedrooms: 3
- Bathrooms: 3
- Full bathrooms: 3
- Main level bathrooms: 3
- Main level bedrooms: 3
Bedroom 2
- Level: Main
Bedroom 3
- Level: Main
Primary bathroom
- Level: Main
Den
- Level: Main
Dining room
- Level: Main
Kitchen
- Level: Main
Laundry
- Level: Main
Living room
- Level: Main
Sunroom
- Level: Main
Heating
- Central, Electric
Cooling
- Central Air, Electric
Appliances
- Included: Dryer, Dishwasher, Electric Oven, Electric Range, Electric Water Heater, Disposal, Microwave, Refrigerator, Smooth Cooktop, Washer
- Laundry: Washer Hookup, Electric Dryer Hookup
Features
- Ceiling Fan(s), Dual Sinks, Bath in Primary Bedroom, Main Level Primary, Smooth Ceilings, Shower Only, Solid Surface Counters, Walk-In Shower, Window Treatments
- Flooring: Carpet, Ceramic Tile, Hardwood, Luxury Vinyl Plank
- Windows: Blinds
- Basement: None,Crawl Space
- Fireplace features: Wood Burning
Interior area
- Total interior livable area: 2,318 sqft
- Finished area above ground: 2,318
- Finished area below ground: 0
Property
Parking
- Total spaces: 2
- Parking features: Attached Carport, Detached, Garage, Driveway
- Garage spaces: 2
- Has carport: Yes
Accessibility
- Accessibility features: Low Threshold Shower
Features
- Levels: One
- Stories: 1
Lot
- Size: 1.60 Acres
- Features: Not In Subdivision, Outside City Limits, Trees
Details
- Parcel number: 2400207004
Construction
Type & style
- Home type: SingleFamily
- Architectural style: Ranch
- Property subtype: Single Family Residence
Materials
- Brick
- Foundation: Crawlspace
- Roof: Architectural,Shingle
Condition
- Year built: 1961
Utilities & green energy
- Sewer: Public Sewer
- Water: Public
- Utilities for property: Electricity Available, Sewer Available, Water Available
Community & neighborhood
Security
- Security features: Smoke Detector(s)
Location
- Region: Piedmont
HOA & financial
HOA
- Has HOA: No
- Services included: None
Other
Other facts
- Listing agreement: Exclusive Right To Sell
Price history
| Date | Event | Price |
|---|---|---|
| 11/17/2023 | Sold | $341,600-2.4%$147/sqft |
Source: | ||
| 11/6/2023 | Contingent | $349,900$151/sqft |
Source: MLS Of Greenwood Sc Inc. #126199 Report a problem | ||
| 11/6/2023 | Pending sale | $349,900$151/sqft |
Source: | ||
| 10/27/2023 | Listed for sale | $349,900$151/sqft |
Source: | ||
| 10/9/2023 | Contingent | $349,900$151/sqft |
Source: MLS Of Greenwood Sc Inc. #126199 Report a problem | ||
Public tax history
| Year | Property taxes | Tax assessment |
|---|---|---|
| 2024 | -- | $20,460 +98.3% |
| 2023 | $3,768 +3.4% | $10,320 |
| 2022 | $3,644 +10.2% | $10,320 +27.1% |
Find assessor info on the county website
Neighborhood: 29673
Nearby schools
GreatSchools rating
- NAConcrete Primary SchoolGrades: PK-2Distance: 5.2 mi
- 7/10Powdersville Middle SchoolGrades: 6-8Distance: 6.2 mi
- 9/10Powdersville HighGrades: 9-12Distance: 6.5 mi
Schools provided by the listing agent
- Elementary: Concrete Primar
- Middle: Powdersville Mi
- High: Powdersville High School
Source: WUMLS. This data may not be complete. We recommend contacting the local school district to confirm school assignments for this home.
Get a cash offer in 3 minutes
Find out how much your home could sell for in as little as 3 minutes with a no-obligation cash offer.
Estimated market value
$390,900
Get a cash offer in 3 minutes
Find out how much your home could sell for in as little as 3 minutes with a no-obligation cash offer.
Estimated market value
$390,900
