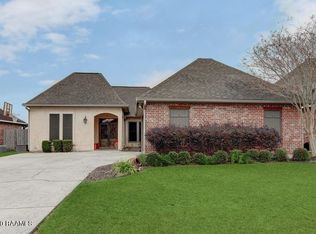TOTALLY RENOVATED FROM TOP TO BOTTOM in 2015! You must see this 3 bedroom, 2 bath home with split floor plan to believe what has been done. Light, bright, open feel with all the neutral designer colors. Home has new hand scraped wood floors throughout living areas, new carpet in bedrooms. All new interior paint. Step into this foyer with formal dining room and say ''Wow''. 11' ceiling in Family Room with warm inviting wood burning Fireplace which features white marble surround with a custom finished mantle & surround sound. Kitchen with vaulted ceiling, new can lighting plus 2 large designer French Iron Light Fixtures over Exotic slab granite snack bar/island, marble subway tile backsplash tops it off with view through large transom window overlooking patio. Master Suite - Bedroom was expanded & features a sitting area & Master features 9' ceiling plus Triple tray ceiling added to ceiling height make this room appear huge. Master Bath features: New enlarged custom glass & tile shower, new white marble counters with custom double sinks & new delta fixtures, new tile flooring & tub surround with white marble molding trim, mosaic tile accents & etched glass pendant lighting, new recessed can lighting, new heater/vent light. Wiring added above the six foot whirlpool tub for a TV. Custom finished bathroom cabinets. Two large his and her walk in closets with shelves. Other two bedrooms split to other side of home with new carpet & bath. Home was appraised for $246,000 in January, 2017. Due to extensive upgrades home cannot be compared to others in the subdivision. Backyard features two large covered patios with ceiling fans, extensive landscaping with large sugar kettle & fountain & surrounded by privacy wood fence. New custom exterior shutters newly painted garage doors. Home has plantation shutters throughout home. Treat yourself to a view of this master piece!
This property is off market, which means it's not currently listed for sale or rent on Zillow. This may be different from what's available on other websites or public sources.

