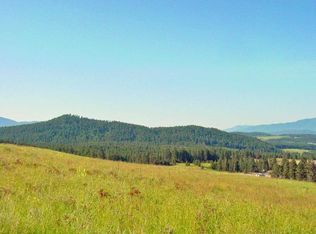Frank Lloyd Wright-inspired home perched above the Colville Valley. Amazing panoramic view of area mountains too. This home has it all! Gourmet kitchen with granite tops and cooking island. Open space concept with large wood-wrapped windows throughout that take in the natural light and awesome vistas. Slab on grade construction allows two different sources of heat with radiant tiled floors and high efficiency forced air has heat and central A/C for the warmer months. Exterior design created for low maintenance and more time for relaxation with a 320sq' covered patio looking over the valley and exterior spa.
This property is off market, which means it's not currently listed for sale or rent on Zillow. This may be different from what's available on other websites or public sources.
