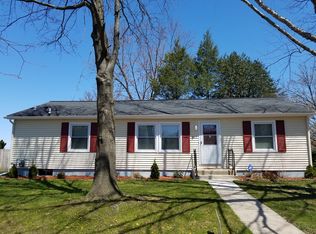Yes!....Location! Impeccable! Lots of Improvements! Close to Everything! Great Value! Surrounded within a residential community, this extremely cute and well maintained ranch home built circa 1965 has been lovingly and METICULOUSLY MAINTAINED by its owners! Many improvements have been completed.... Details will be provided. The entire one level home is graced with easy access to all one level living to 4 Bedrooms, Main Bath, Half Bath w Laundry , Eat-in Kitchen and Living Room! There's plenty of ample closet space throughout the bedrooms, hallway and living room too ! If you're looking for some vintage charm and modern conveniences...you'll appreciate the style of this home! The main entrance welcomes you to the freshly painted living room with new laminate flooring, 2 closets and nice windows! Next to the living room .....you'll fine the Eat-In Kitchen w solid wood oak style cabinets, neutral countertops and backsplash, vinyl flooring and SS Refrigerator. Freshly painted too! Plus, the kitchen has convenient direct access to the large patio great for gatherings and entertainment! The oversized shed was on premises when sellers bought the home and has been tastefully painted, upgraded and decorated w faux stone plus features a new roof! The hallway provides easy maintenance with matching laminate flooring providing easy access to all the areas of the homes. All bedrooms have ample closet space, nicely painted and carpeted! The main bathroom is neutral and classic ....easily accessible to all bedrooms! Off the hallway is the attic access via drop down stairs (used for storage) and contains a light! The half bath features a laundry area w washer/dryer, nice vanity and white ceramic tiles! The water heater and furnace are conveniently located in the hallway closets! The home sits on a level corner lot with endless possibilities for your gardening pleasure! The unexpected yard provides a true retreat ! Move-in ready, this house is guaranteed to offer years of timeless pleasure! The present owners completed many costly improvements...roof 2021, painting interior and exterior, replaced windows, storm doors, laminate floors in LR and Hallway, ceiling fans, blinds! ADT security alarm requires service contract for monthly cost of monitoring and service(buyer option to continue service contract). Other great features of this home include..... central heat; washer/ dryer; gas cooking; neutral decor; vinyl floors in kitchen; programmable thermostat, double driveway for 2-6 cars; exterior lighting! Seller's Disclosure online. All appliances sold AS IS...but, all in working condition. Sellers have not used central A/C in 2 years ..prefers to use window units. Should A/C not be functioning ...sellers have no intention to repair at this time. Excluded from the sale are Bronze Garden Statue; electric fireplace in living room; outdoor furniture; A/C window units; outdoor furniture; storage cabinet above main bath toilet and seller's personal possessions. Floor plan dimensions are approximate and actual may vary . Location is convenient just minutes to shopping, great restaurants, parks and close proximity to Route 1, NJ Turnpike, Rt 295 and major highways. Public Transportation Services and Hamilton Train Station w direct commuter service!! Hamilton Township Schools! Come see for yourself! This great home is a must see and awaits its new owner! 2022-06-24
This property is off market, which means it's not currently listed for sale or rent on Zillow. This may be different from what's available on other websites or public sources.

