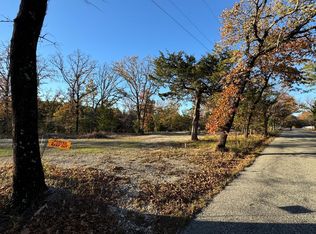Sold
Price Unknown
403 Richerson Rd, Denison, TX 75021
3beds
1,924sqft
Farm, Single Family Residence
Built in 2022
9.51 Acres Lot
$783,700 Zestimate®
$--/sqft
$2,108 Estimated rent
Home value
$783,700
$674,000 - $909,000
$2,108/mo
Zestimate® history
Loading...
Owner options
Explore your selling options
What's special
Discover the perfect blend of modern comfort and rustic charm in this 3-bedroom, 2.5-bathroom country-style home, built in 2022 that is nestled on 9.5 private acres outside the city limits. With 1,924 square ft of thoughtfully designed living space, this home is ideal for those seeking tranquility without sacrificing modern amenities.
Step inside to be greeted by custom features throughout, including exposed wood beams, windows by Pella, foam insulation for energy efficiency, and on-demand hot water. An entertainer's kitchen includes a large island, gas cooktop, double ovens, and a pot filler. The spacious open floor plan flows seamlessly into a gorgeous screened-in outdoor living area, complete with a cozy fireplace and stamped concrete flooring. It's perfect for year-round entertaining, coffee during the sunrise, or just enjoy a relaxing evening. The home also includes a full home water filtration system and a Kohler generator. For those who need extra workspace, the 30 x 42 shop is a dream come true. It features a dedicated office and a full bath, providing endless possibilities for hobbies, business, or even a guest suite. The fully fenced property, accessed through an electric entry gate, offers both privacy and security.
Come see why families want to call Denison home.
Zillow last checked: 8 hours ago
Listing updated: June 19, 2025 at 07:19pm
Listed by:
Bubba Thompson 0674117,
My City Real Estate LLC 214-952-0065
Bought with:
Denise Milliken
Real
Source: NTREIS,MLS#: 20769226
Facts & features
Interior
Bedrooms & bathrooms
- Bedrooms: 3
- Bathrooms: 3
- Full bathrooms: 2
- 1/2 bathrooms: 1
Heating
- Central, Electric, Fireplace(s), Propane
Cooling
- Central Air, Ceiling Fan(s), Electric
Appliances
- Included: Double Oven, Dishwasher, Gas Cooktop, Disposal, Gas Water Heater, Tankless Water Heater, Water Purifier
- Laundry: Washer Hookup, Electric Dryer Hookup, Laundry in Utility Room
Features
- Decorative/Designer Lighting Fixtures, Double Vanity, Eat-in Kitchen, Kitchen Island, Open Floorplan, Pantry, Vaulted Ceiling(s), Natural Woodwork, Walk-In Closet(s), Wired for Sound
- Flooring: Ceramic Tile, Luxury Vinyl Plank
- Has basement: No
- Number of fireplaces: 2
- Fireplace features: Blower Fan, Electric, Gas Log, Gas Starter, Living Room, Outside
Interior area
- Total interior livable area: 1,924 sqft
Property
Parking
- Total spaces: 4
- Parking features: Additional Parking, Electric Gate, Garage, Garage Door Opener, Garage Faces Side, Workshop in Garage
- Attached garage spaces: 2
- Covered spaces: 4
Features
- Levels: One
- Stories: 1
- Patio & porch: Rear Porch, Enclosed, Front Porch, Screened, Covered
- Exterior features: Outdoor Living Area, Rain Gutters, Fire Pit
- Pool features: None
- Fencing: Barbed Wire,Full,Pipe,Wire
Lot
- Size: 9.51 Acres
- Features: Acreage, Back Yard, Lawn, Landscaped, Rolling Slope, Many Trees, Sprinkler System
- Residential vegetation: Grassed
Details
- Additional structures: Workshop
- Parcel number: 113275
- Other equipment: Generator
Construction
Type & style
- Home type: SingleFamily
- Architectural style: Farmhouse,Modern,Detached
- Property subtype: Farm, Single Family Residence
Materials
- Board & Batten Siding
- Foundation: Slab
- Roof: Composition
Condition
- Year built: 2022
Utilities & green energy
- Sewer: Septic Tank
- Water: Community/Coop
- Utilities for property: Electricity Connected, Propane, Septic Available, Water Available
Community & neighborhood
Security
- Security features: Security Gate
Location
- Region: Denison
- Subdivision: G-1460 COLEMAN HA & YS A-G1460
Other
Other facts
- Listing terms: Cash,Conventional,USDA Loan,VA Loan
Price history
| Date | Event | Price |
|---|---|---|
| 12/16/2024 | Sold | -- |
Source: NTREIS #20769226 Report a problem | ||
| 12/4/2024 | Pending sale | $849,000$441/sqft |
Source: NTREIS #20769226 Report a problem | ||
| 11/22/2024 | Contingent | $849,000$441/sqft |
Source: NTREIS #20769226 Report a problem | ||
| 11/15/2024 | Listed for sale | $849,000-3%$441/sqft |
Source: NTREIS #20769226 Report a problem | ||
| 9/19/2024 | Listing removed | -- |
Source: Owner Report a problem | ||
Public tax history
| Year | Property taxes | Tax assessment |
|---|---|---|
| 2025 | -- | $793,750 +31% |
| 2024 | $8,255 +3.5% | $605,860 +3.2% |
| 2023 | $7,977 +190.9% | $587,256 +270% |
Find assessor info on the county website
Neighborhood: 75021
Nearby schools
GreatSchools rating
- 4/10Lamar Elementary SchoolGrades: PK-4Distance: 1.7 mi
- 4/10Henry Scott MiddleGrades: 7-8Distance: 2.6 mi
- 5/10Denison High SchoolGrades: 9-12Distance: 4.7 mi
Schools provided by the listing agent
- Middle: Henry Scott
- High: Denison
- District: Denison ISD
Source: NTREIS. This data may not be complete. We recommend contacting the local school district to confirm school assignments for this home.
Sell for more on Zillow
Get a Zillow Showcase℠ listing at no additional cost and you could sell for .
$783,700
2% more+$15,674
With Zillow Showcase(estimated)$799,374
