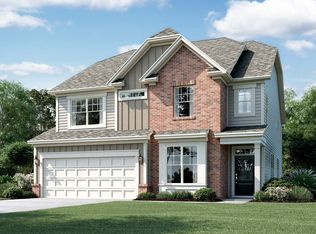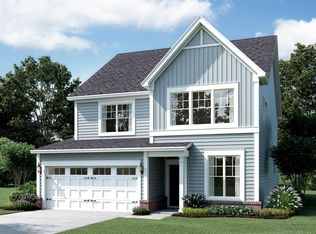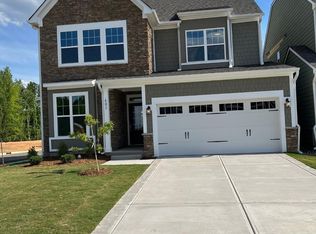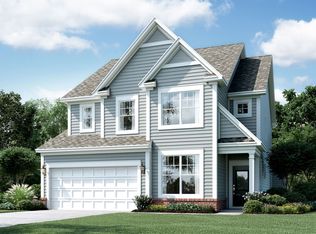The Linden II is one of our most popular carriage home floorplans. With 3 spacious bedrooms and 3 full bathrooms, you will feel at home in this single-family attached floorplan. Walk up from your covered porch into the very roomy foyer, and you will notice right away the welcoming spaciousness of this home. You will be greeted by a 10'x10' flex room, ideal for a home office, first floor guest suite, den, or play room. This flex room is located right next to the first full bathroom and showcases cultured marble countertops, chateau chrome faucets, and a tub/shower combo. A generous 18'x17' great room will be the gathering place for everyone on this first level. Illuminated by natural light, you will see there is space for everyone. The great room, featuring hardwood floors, is perfect for entertaining or a family game night. Move through the great room into an innovatively designed kitchen. The kitchen is every chef's dream, featuring a large center island with pendant lighting above, a 30" smooth top electric range, a microwave, stainless steel appliances, and granite countertops with a backsplash. Here, you can whip up a quiet dinner at home or entertain a crowd. The kitchen flows to your open-concept dining room that is a spacious 13'x12'. Entering from your 2-car garage, you will find a convenient mud room. With an enormous walk-in closet on the first level, you will enjoy extra storage, as well as a generous 18'x8' covered p...
This property is off market, which means it's not currently listed for sale or rent on Zillow. This may be different from what's available on other websites or public sources.



